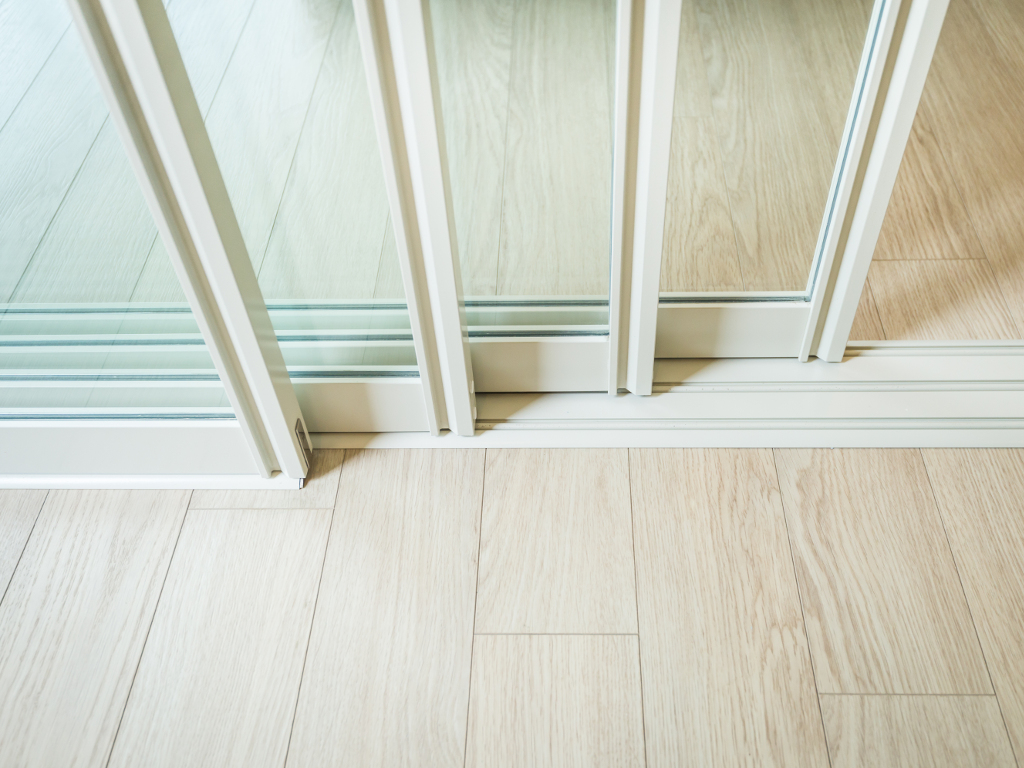Post-Covid architecture - their majesty, glass partition walls
(Photo: Chris Singshinsuk/shutterstock.com)

INTERIO has two basic applications
* Partitioning of space intended for living. Whether it is a partition inside an open concept space, a loft or just adding a room for the most functional use of space or increasing privacy, INTERIO P29 is made according to the client`s request. Due to the extremely small visible area of the profile, combined with a high load-bearing capacity that enables large dimensions of the elements and the creation of bright, airy, modern business spaces with the maximum use of natural light available in the interior, this elegant system will effectively enhance any space without any concessions in functionality.
In addition to commercial offices, INTERIO P29 is also an ideal solution for dividing home offices. When you need to add a room to an already existing space where you can retire to work your eight hours, and yet a place from where you can keep an eye on everything that happens in the house, INTERIO offers a solution with the smallest possible space occupation compared to, for example, a partition wall. The extremely small depth of the system of only 29 mm offers the possibility of mounting without losing the useful surface in the interior, with high design flexibility in forming functional units.
*Partitioning of offices and commercial workspace, whether it is glass or wooden surfaces and elements. Quick and clean installation of INTERIA P29 without classic construction works in business premises, meets all client requirements during adaptation and subsequent exploitation. When more privacy is needed between offices, the glass is replaced by a wooden infill which, in combination with glazed doors, can have an excellent effect. The INTERIO P29 system offers two visually distinct options - one with a visible aluminum frame and optional wooden door, as well as glass option with the integrated glass door.
If a certain amount of privacy and impeccable sound insulation is expected in the space, the INTERIO P113 system offers a double filling made of glass or suitable panels, with an installation depth of only 113 mm, which enables maximum use of the space with increased sound insulation values. The INTERIO P113 system is complete with dedicated doors and a set of fittings, which enable quick installation and high functionality in operation.
INTERIO system profiles are available in two surface protection options - plasticization in all RAL tones and anodization. The system supports several types of hardware, with visible and invisible hinges, the elements of which come in 5 surface protection options - plasticization in all RAL tones, anodization, brushed aluminum, raw aluminum aluminum, as well as polished and brushed stainless steel.

Click here to see the entire Special Edition Newsletter
"INTERIOR AND EXTERIOR - Inspirational spaces give birth to good ideas"
Back to newsletter

































