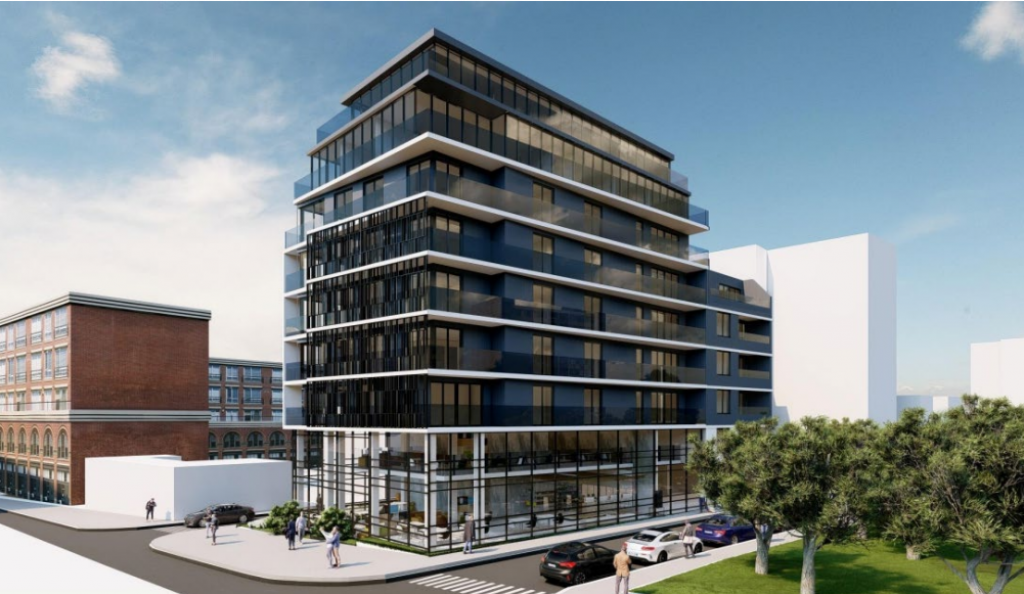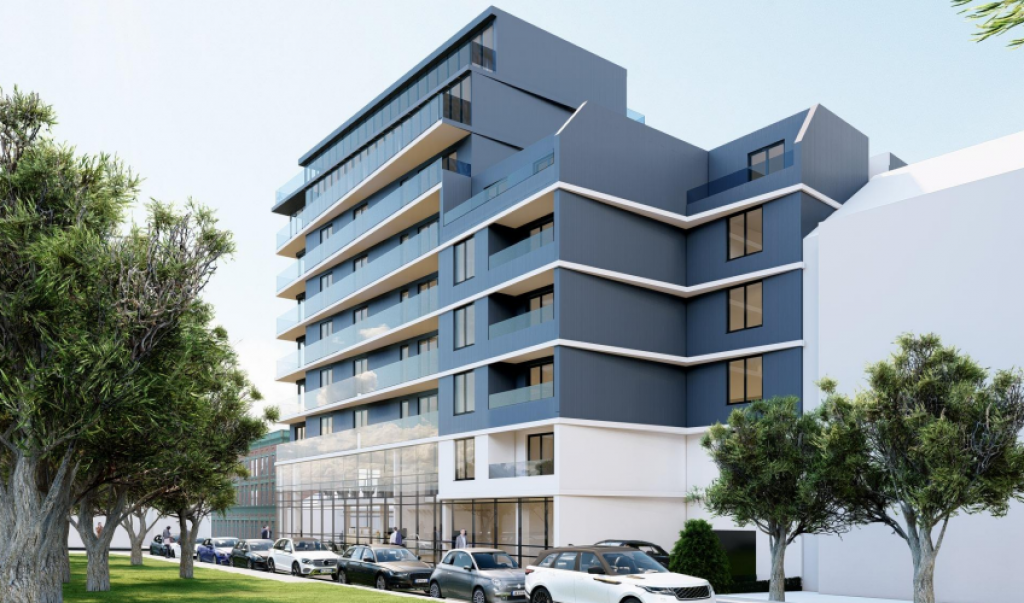Brixwell Investment Planning Construction of Seven-Story Building in Vracar – Office Apartments and Underground Garage on Three Levels to Be Built Near Cubura Park
The Secretariat for Urban Planning and Construction of Belgrade has announced the public presentation of the urban project for the construction of a residential-office facility with three underground levels, the ground floor and 7 upper floors (including the loft), on the corner of Cernisevskog, Maksima Gorkog and Orlovica Pavla streets in Vracar.
The investor is Brixwell Investment doo from Belgrade.
The area covered by the urban plan amounts to a total of 778 m2, and eight facilities are present in this location and are planned to be demolished before the new building is raised.
The future facility is functionally divided into three parts, a residential part, an office part and an auxiliary part (garage). The facility complex is planned to feature 14 residential units, 14 office apartments, two outlets and 50 parking spaces.
All three underground levels are physically split into two parts vertically, with one part belonging to entrance A and the other to entrance B, whereas the garages are split into garage A and garage B.
The investor is Brixwell Investment doo from Belgrade.
The area covered by the urban plan amounts to a total of 778 m2, and eight facilities are present in this location and are planned to be demolished before the new building is raised.
The future facility is functionally divided into three parts, a residential part, an office part and an auxiliary part (garage). The facility complex is planned to feature 14 residential units, 14 office apartments, two outlets and 50 parking spaces.
All three underground levels are physically split into two parts vertically, with one part belonging to entrance A and the other to entrance B, whereas the garages are split into garage A and garage B.
The entrances to the facility (residential – A and office – B) and the access to one of the car-lifts are located on the ground floor, on the frontal façade of the facility facing Cernisevskog Street.
The outlets which are located on the frontal façade are accessed directly from the street, that is, access to these outlets from Orlovica Pavla Street, directly from the sidewalk, as well as to the car lift which leads to a part of garage A, is enabled.
The drafting authority of the urban project is Studio TEKTO from Stara Pazova, and the public presentation will last until January 12.
I. Z.
Companies:
Grad Beograd, Sekretarijat za urbanizam i građevinske poslove
Brixwell Investment d.o.o. Beograd
Marjana Ljevaja PR STUDIO TEKTO
Tags:
Share:






Only logged-in users can comment.


 Izdanje Srbija
Izdanje Srbija Serbische Ausgabe
Serbische Ausgabe Izdanje BiH
Izdanje BiH Izdanje Crna Gora
Izdanje Crna Gora


 News
News









 LinkedIn
LinkedIn Copy link
Copy link



