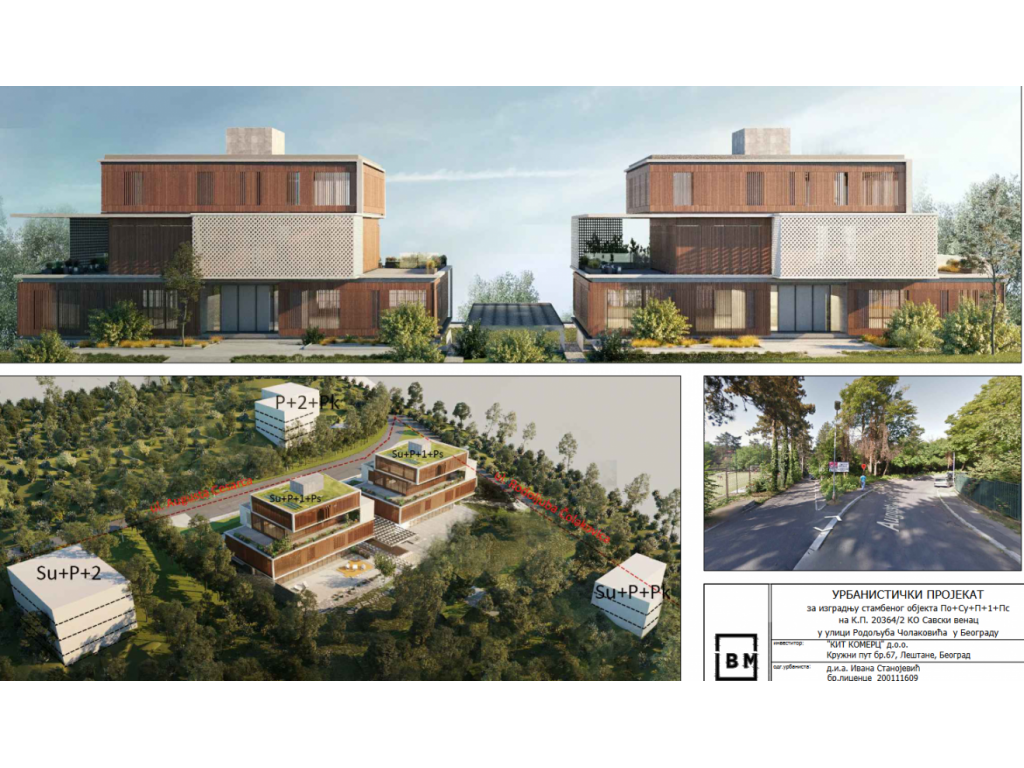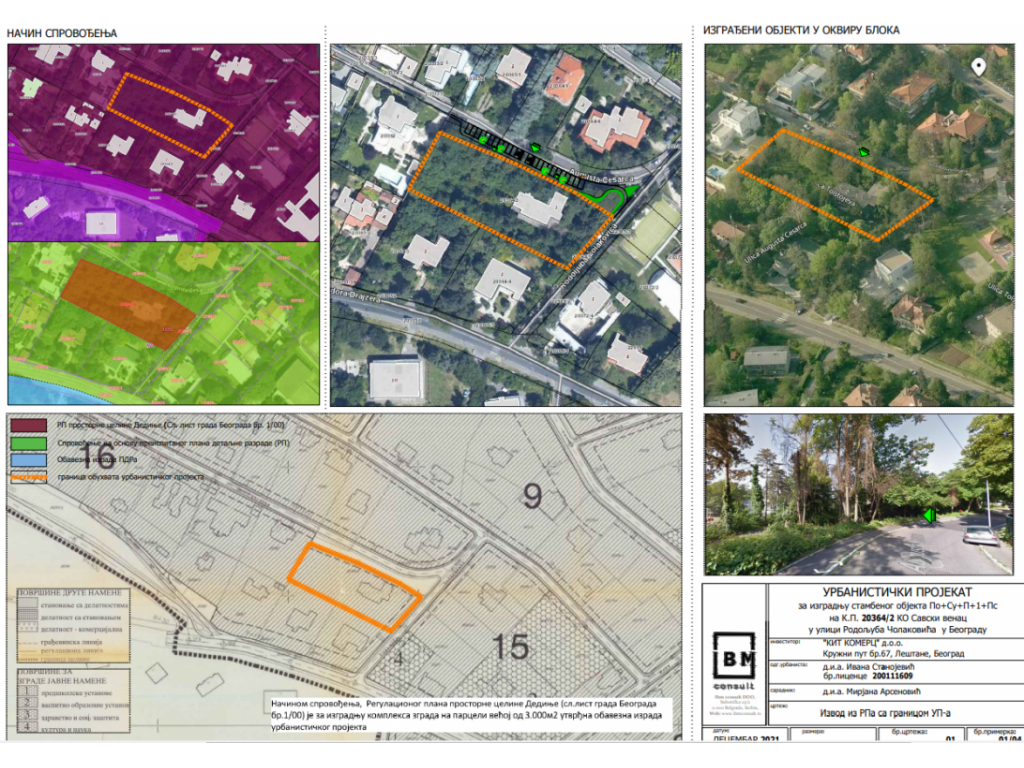Two Residential Buildings to Be Raised in Dedinje, in Location of Generals’ Villa
On the corner of Augusta Cesarca and Rodoljuba Colakovica streets in Belgrade, the plan is to build a residential complex with two basement levels and three floors, including the ground floor and the loft. The facility consists of two identical free-standing residential units (unit A and unit B), with a basement level with storage rooms and crawlspaces and a shared basement with an underground garage and crawlspaces.
The planned facility will contain 10 residential units. In each unit, on the ground floor, there are two apartments, then another two on the upper floor and one as part of the loft.
The investor is Kit Komerc from Belgrade, the urban project was prepared by IBM Consult, and the preliminary design was prepared by Mara Architects.
The urban project points out that the Dedinje spatial unit consists of four parts: Senjak, Topciderski Brdo, Banjicki Venac and Lisiciji Potok, where, next to the public purpose land, there is also land for other purposes, especially residence, with 8 defined zones.
Said location is in Zone B and is meant for high-standard buildings with quality sightlines and a natural position. The main goal is to preserve and upgrade the existing residential character, which pertains to all zones within the Topcidersko Brdo whole.
The parcel is angular and has a total area of 3,215 m2. The terrain has a steep decline from the north-west to the south-east, from the altitude of 147,94 meters to 142,52 meters.
The planned facility will contain 10 residential units. In each unit, on the ground floor, there are two apartments, then another two on the upper floor and one as part of the loft.
The investor is Kit Komerc from Belgrade, the urban project was prepared by IBM Consult, and the preliminary design was prepared by Mara Architects.
The urban project points out that the Dedinje spatial unit consists of four parts: Senjak, Topciderski Brdo, Banjicki Venac and Lisiciji Potok, where, next to the public purpose land, there is also land for other purposes, especially residence, with 8 defined zones.
Said location is in Zone B and is meant for high-standard buildings with quality sightlines and a natural position. The main goal is to preserve and upgrade the existing residential character, which pertains to all zones within the Topcidersko Brdo whole.
The parcel is angular and has a total area of 3,215 m2. The terrain has a steep decline from the north-west to the south-east, from the altitude of 147,94 meters to 142,52 meters.
– A post-war double villa was built on the parcel for army generals in 1955, according to a project by Rajko Tatic, an important 20th century Yugoslav architect. Said facility, although recognized as part of the heritage with an original stylistic and organizational concept, is in a very bad condition and does not have the status of a cultural good. Still, the rights to Rajko Tatic’s works belong to his inheritors. For the purposes of said urban plan, an authorization was obtained, that is, an agreement was signed on the marking of the memory of said work, its style and its architect, through a memorial window on the fence of the future facility – the urban project points out.
Access to the parcel is planned from Augusta Cesarca Street, and the garage entrance/exit will be in Rodoljuba Colakovica Street.
Flat green roofs are planned, and there will be 38 parking spaces in the front and on underground levels.
The total realized gross area of both units is 4,834 m2.
The urban project will be on a public presentation from October 6 to 14.
S. T.
Access to the parcel is planned from Augusta Cesarca Street, and the garage entrance/exit will be in Rodoljuba Colakovica Street.
Flat green roofs are planned, and there will be 38 parking spaces in the front and on underground levels.
The total realized gross area of both units is 4,834 m2.
The urban project will be on a public presentation from October 6 to 14.
S. T.
Only logged-in users can comment.


 Izdanje Srbija
Izdanje Srbija Serbische Ausgabe
Serbische Ausgabe Izdanje BiH
Izdanje BiH Izdanje Crna Gora
Izdanje Crna Gora


 News
News














 LinkedIn
LinkedIn Email
Email Copy link
Copy link



