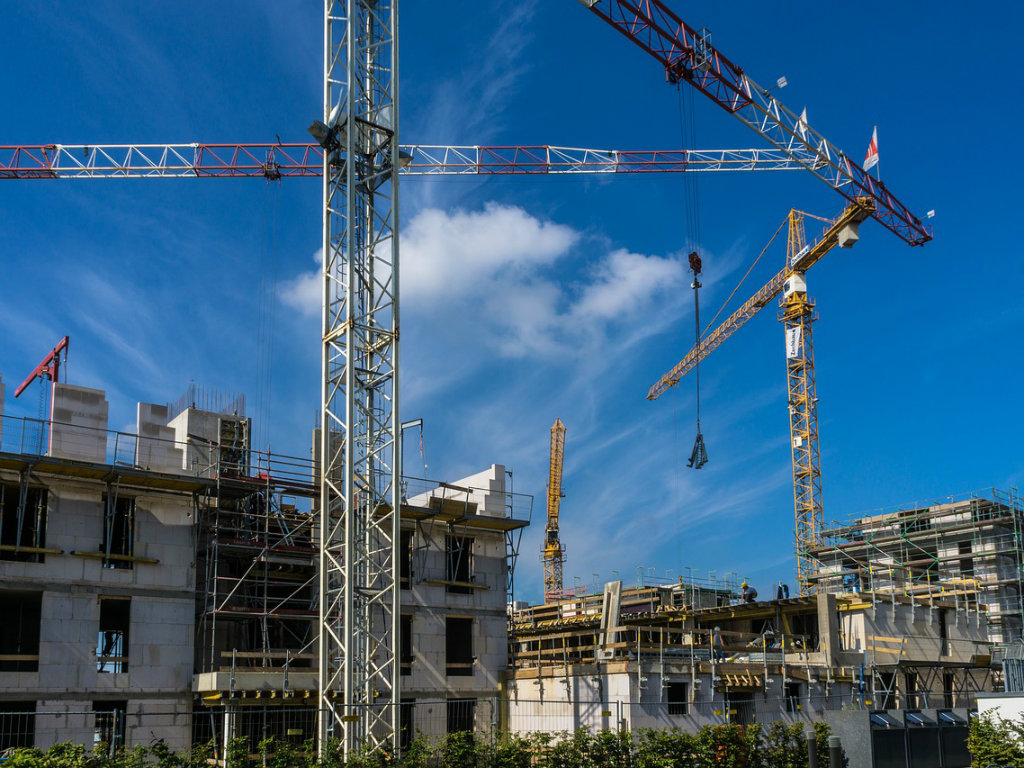Construction of Five-Story Building with Loft Planned on Zlatibor
The construction of a residential facility with a two basement levels, a ground floor, five upper floors and a loft is planned on Zlatibor.
It will be built on the parcel no. 4577/821 KO Cajetina – the area of the parcel is 1.170 m2 and it is located between Breza and Panta Mijailovica streets.
The total gross area of the facility is 2,904.31 m2, and the net area is 2,478.10 m2.
The estimated value of the facility, according to the building permit, is RSD 139,406,880.
The architectural project was prepared by Gitering Pro from Cajetina.
The investor is a natural person.
It will be built on the parcel no. 4577/821 KO Cajetina – the area of the parcel is 1.170 m2 and it is located between Breza and Panta Mijailovica streets.
The total gross area of the facility is 2,904.31 m2, and the net area is 2,478.10 m2.
The estimated value of the facility, according to the building permit, is RSD 139,406,880.
The architectural project was prepared by Gitering Pro from Cajetina.
The investor is a natural person.
Only logged-in users can comment.


 Izdanje Srbija
Izdanje Srbija Serbische Ausgabe
Serbische Ausgabe Izdanje BiH
Izdanje BiH Izdanje Crna Gora
Izdanje Crna Gora


 News
News














 LinkedIn
LinkedIn Email
Email Copy link
Copy link


