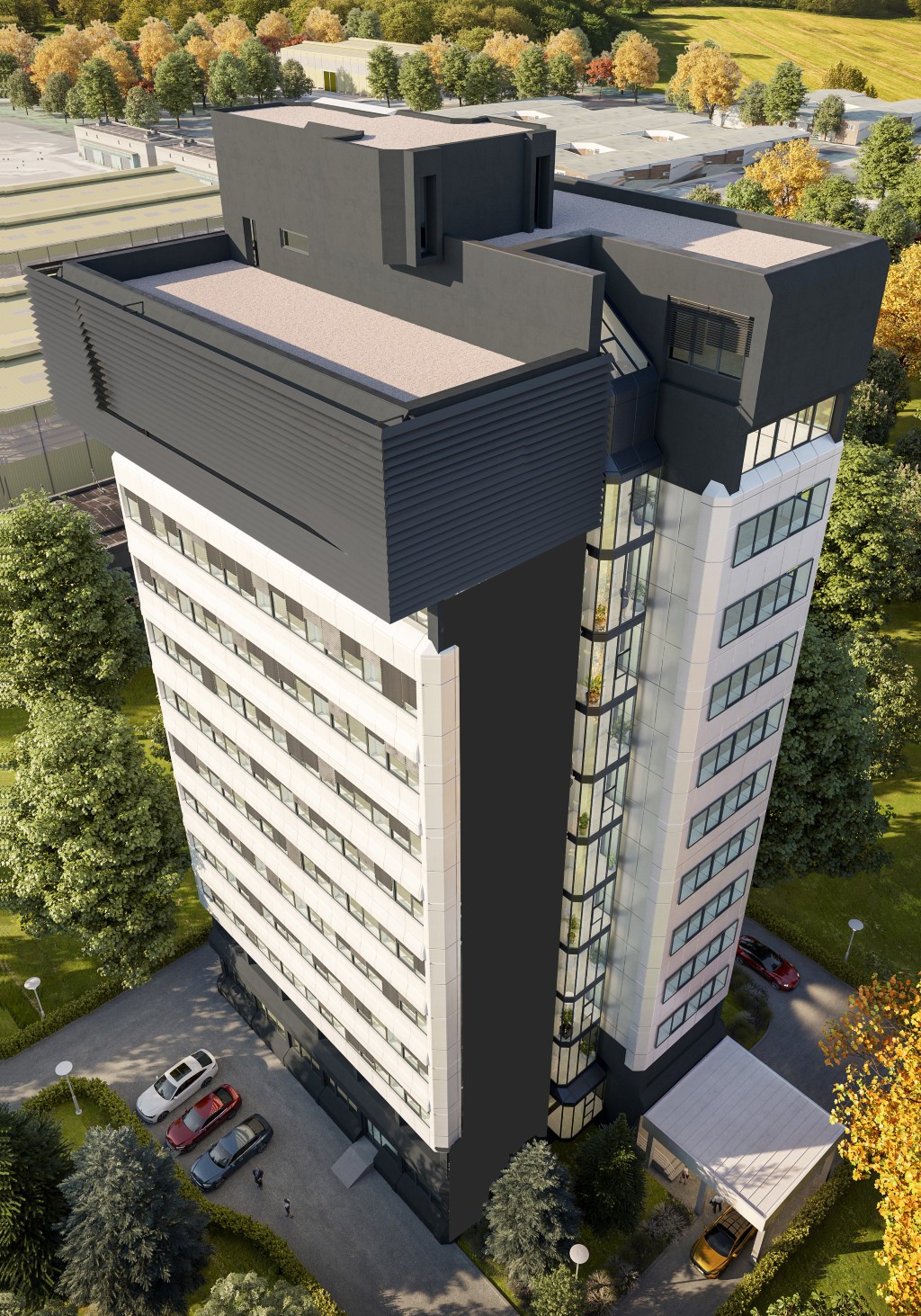Reconstruction of Novkabel Factory Tower – This Is What the Future NS Office Park Will Look Like (PHOTO)
A building of one of the local IT pioneers – Novkabel, will be turned into a multifunctional business environment for around 300 employees, while keeping the elements of brutalism and industrial architecture.
The facility has 12 floor and an area of 5,500 m2.
According to the Gradnja portal, the privatized Novosadska fabrika kabela AD is entering this project of the reconstruction of a nearly four-decades old building with the intention of turning it into a modern business facility tailored to the demands of the now all-present IT industry – the future NS Office Park.
The architectural part of the job was entrusted to the studio Vasona d.o.o. from Novi Sad, led by the head designer Aksinja Lukic and her colleagues Svetlana Vujinovic and Radmila Markovic Vavrin.
The project could not achieve a full reconstruction, in the sense of keeping the absolute appearance of the facility, so the choice came down to the metal façade.
The plan is for the first two floors to feature a modern art gallery and a multifunctional space for education and various semi-public features.
When it comes to the interior, the basic idea behind the design is based on forming productive workspaces, that is, for a good natural daylight, natural color schemes and large quantities of plants to form comfortable, tucked-in work environments, equipped with quality office furniture.
Currently, all the finishing works are in the final stage, and the plan is for the tenants to move into the facility at the beginning of the summer.
The contractor is Koto doo Belgrade, and MAG Arhitektura was in charge of the renders.
The facility has 12 floor and an area of 5,500 m2.
According to the Gradnja portal, the privatized Novosadska fabrika kabela AD is entering this project of the reconstruction of a nearly four-decades old building with the intention of turning it into a modern business facility tailored to the demands of the now all-present IT industry – the future NS Office Park.
The architectural part of the job was entrusted to the studio Vasona d.o.o. from Novi Sad, led by the head designer Aksinja Lukic and her colleagues Svetlana Vujinovic and Radmila Markovic Vavrin.
The project could not achieve a full reconstruction, in the sense of keeping the absolute appearance of the facility, so the choice came down to the metal façade.
The plan is for the first two floors to feature a modern art gallery and a multifunctional space for education and various semi-public features.
When it comes to the interior, the basic idea behind the design is based on forming productive workspaces, that is, for a good natural daylight, natural color schemes and large quantities of plants to form comfortable, tucked-in work environments, equipped with quality office furniture.
Currently, all the finishing works are in the final stage, and the plan is for the tenants to move into the facility at the beginning of the summer.
The contractor is Koto doo Belgrade, and MAG Arhitektura was in charge of the renders.

(Photo: Vasona doo)
Novkabel history
As the Before After portal writes, one of the pillars of the development and transformation of Novi Sad in mid-20th century, in the sense of urban planning, economy and population, was the Novkabel factory. Its tower was the location of the production of the first computer in the territory of Vojvodina in its time.
The factory was founded in 1921, and in the 1970s, it was moved from the area of Radnicka Street to a new industrial zone.
In the early 1980s, a new branch of the company, called “Novkabel elektronika, racunari i automatika” (ERA). For this company, the orientation toward the development of information technologies, which mostly came from the west, was entirely clear and not in question.
This is also reflected to a considerable extent through the architecture of the management and production building of Novkabel ERA. Standing out among dozens of traditional industrial halls, the building, with its style, shape and architectural features, seemed to have announced the tectonic shift that would happen in the industry in the decades that followed – crude factory halls were replaced by generic office spaces without noisy machines.
The architect was Milorad Milidragovic, and it was built in 1983.
After the turbulent 1990s and the difficult transition process, the tower stood empty for years.
As Novosti reported, the company avoided bankruptcy in 2018 – it had no debts and the ownership switched from the state to the creditors, which enabled it to operate without problems.
Companies:
Novkabel doo Novi Sad
Vasona doo Novi Sad
Koto d.o.o. Beograd
MAG Arhitektura Novi Sad
Tags:
Share:






Only logged-in users can comment.


 Izdanje Srbija
Izdanje Srbija Serbische Ausgabe
Serbische Ausgabe Izdanje BiH
Izdanje BiH Izdanje Crna Gora
Izdanje Crna Gora


 News
News









 LinkedIn
LinkedIn Copy link
Copy link


