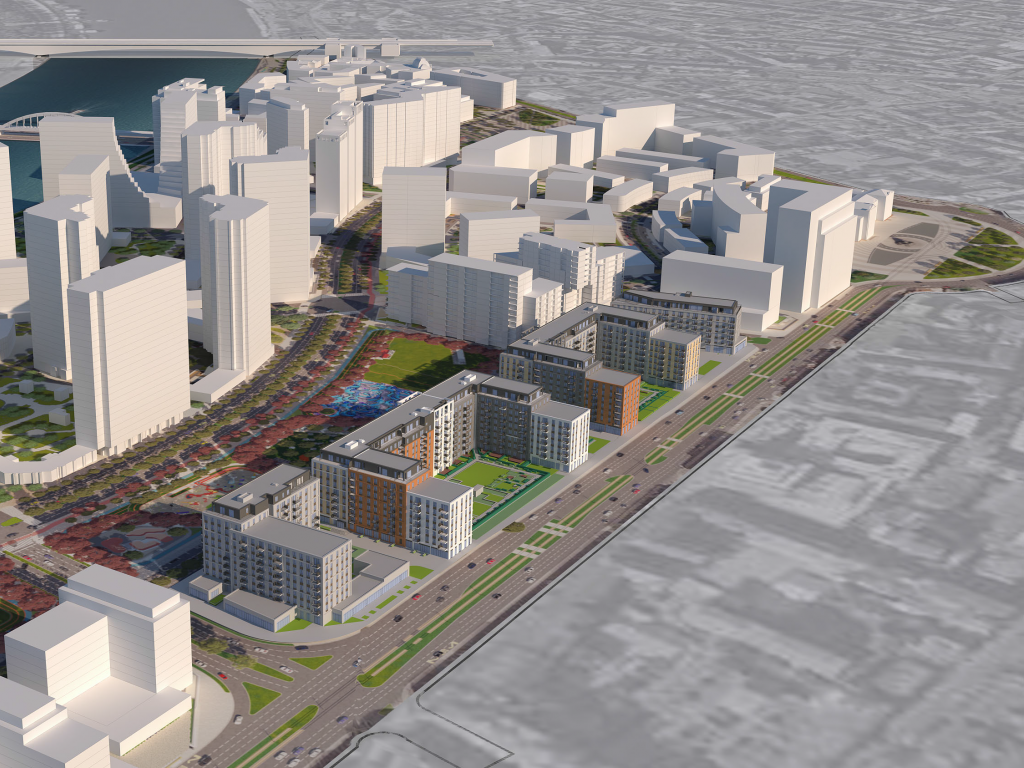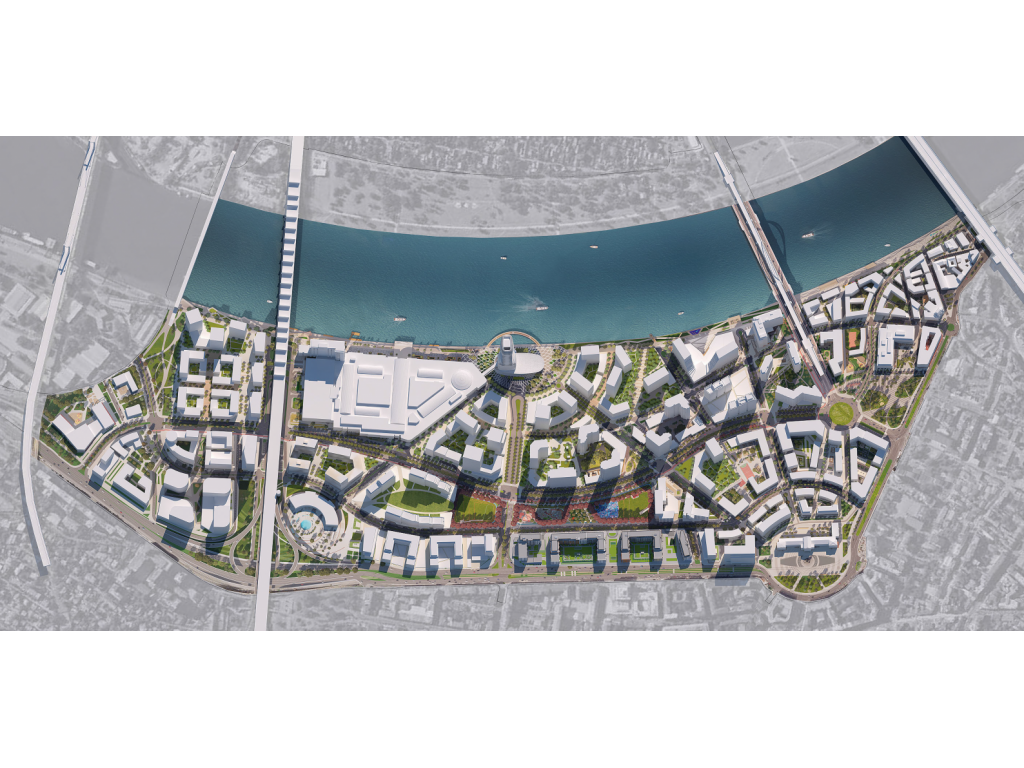Residential-Office Complex on 120,000 m2 to be Raised Near Palace of Justice – Four Buildings to be Built, Offer to Include Apartments of 570 m2
Within the Belgrade Waterfront complex, the plan is to soon start building a new residential-office complex in the proximity of the Palace of Justice. The urban plan, published on the website of the City of Belgrade, covers 27,169 m2 of Block 23.
For this location, Block 23, according to the official documentation published on the city’s website, the urban plan for the construction of a residential-office complex had been prepared and confirmed, but the development of the technical documentation led to certain corrections.
Four buildings and two garages are planned within the residential-office complex. The total gross floor area of both underground and aboveground floors is 121,105.43 m2.
Within the residential-office complex, there will be 681 residential units of various structures and functional organization, from two-room ones, of 44.49 m2, to eight-room ones, of 568.12 m2.
For this location, Block 23, according to the official documentation published on the city’s website, the urban plan for the construction of a residential-office complex had been prepared and confirmed, but the development of the technical documentation led to certain corrections.
Four buildings and two garages are planned within the residential-office complex. The total gross floor area of both underground and aboveground floors is 121,105.43 m2.
Within the residential-office complex, there will be 681 residential units of various structures and functional organization, from two-room ones, of 44.49 m2, to eight-room ones, of 568.12 m2.
The garages will feature 924 parking spaces.
The complex is to be built in two phases. Phase I entails the construction of facilities K1 and K2, as well as Garage 1, whereas Phase II entails the construction of facilities K3, K4 and Garage 2.
The investor is the Belgrade Waterfront, and the urban plan was prepared by Bureau Cube Partners from Belgrade.
I. M.
The complex is to be built in two phases. Phase I entails the construction of facilities K1 and K2, as well as Garage 1, whereas Phase II entails the construction of facilities K3, K4 and Garage 2.
The investor is the Belgrade Waterfront, and the urban plan was prepared by Bureau Cube Partners from Belgrade.
I. M.
Companies:
Grad Beograd
Beograd na vodi d.o.o. Beograd
Bureau Cube Partners d.o.o. Beograd
Tags:
Share:






Only logged-in users can comment.


 Izdanje Srbija
Izdanje Srbija Serbische Ausgabe
Serbische Ausgabe Izdanje BiH
Izdanje BiH Izdanje Crna Gora
Izdanje Crna Gora


 News
News









 LinkedIn
LinkedIn Copy link
Copy link



