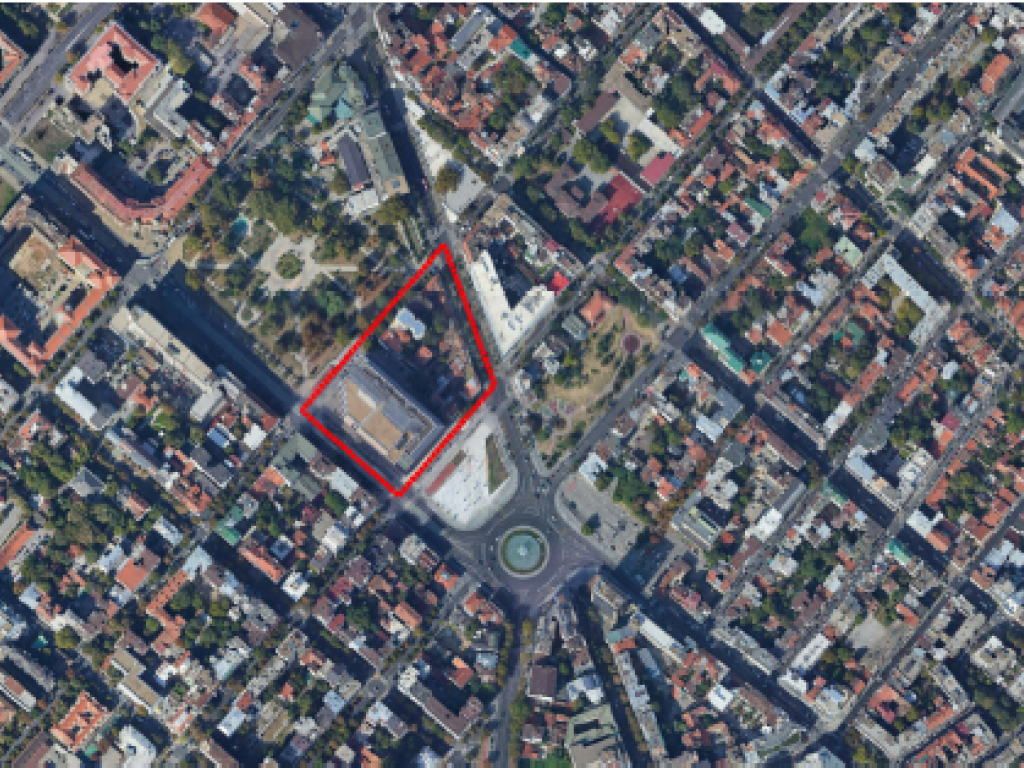Dejan Stankovic’s Company to Change Slavija’s Appearance – Forming of New Luxury Urban Center on 1.82 ha Planned
In the center of Belgrade, on the stretch between the Slavija Square and the Manjez Park, multi-story residential and office buildings are to be raised. According to a study prepared by Stefial d.o.o, a company owned by soccer player and current coach of Red Star Belgrade Dejan Stankovic, the area is to be repurposed as a new polyfunctional city center.
The news that Dejan Stankovic’s company is to invest in the construction of a luxury office space has been confirmed by the director of Stefial, Dragan Ruvarac.
– This area is currently very dilapidated, and the plan is to build an exclusive, modern complex, with greenery and green balconies – the Nova Ekonomija portal reports.
The Secretariat for Urban Planning and Construction has advertised an early public review of the study for the detailed regulation plan for the block between Nemanjina, Svetozara Markovica, Kralja Milana and Kralja Milutina streets. The study envisages for this location to feature a mixed city center, which entails the construction of office-residential facilities, at a ratio of 80% office space, 20% residential space.
An area of 1.82 ha is planned for the construction of new facilities, and the document says that the plan is for administrative affairs to be moved from the Slavija area and for a new urban center to be formed, featuring luxury office space and apartments.
Also, in addition to the construction of multi-story buildings, said space is planned to feature new green areas and an entirely new tree lane, which should enrich this urban city core.
N. I.
The news that Dejan Stankovic’s company is to invest in the construction of a luxury office space has been confirmed by the director of Stefial, Dragan Ruvarac.
– This area is currently very dilapidated, and the plan is to build an exclusive, modern complex, with greenery and green balconies – the Nova Ekonomija portal reports.
The Secretariat for Urban Planning and Construction has advertised an early public review of the study for the detailed regulation plan for the block between Nemanjina, Svetozara Markovica, Kralja Milana and Kralja Milutina streets. The study envisages for this location to feature a mixed city center, which entails the construction of office-residential facilities, at a ratio of 80% office space, 20% residential space.
An area of 1.82 ha is planned for the construction of new facilities, and the document says that the plan is for administrative affairs to be moved from the Slavija area and for a new urban center to be formed, featuring luxury office space and apartments.
Also, in addition to the construction of multi-story buildings, said space is planned to feature new green areas and an entirely new tree lane, which should enrich this urban city core.
N. I.
Only logged-in users can comment.


 Izdanje Srbija
Izdanje Srbija Serbische Ausgabe
Serbische Ausgabe Izdanje BiH
Izdanje BiH Izdanje Crna Gora
Izdanje Crna Gora


 News
News














 LinkedIn
LinkedIn Email
Email Copy link
Copy link


