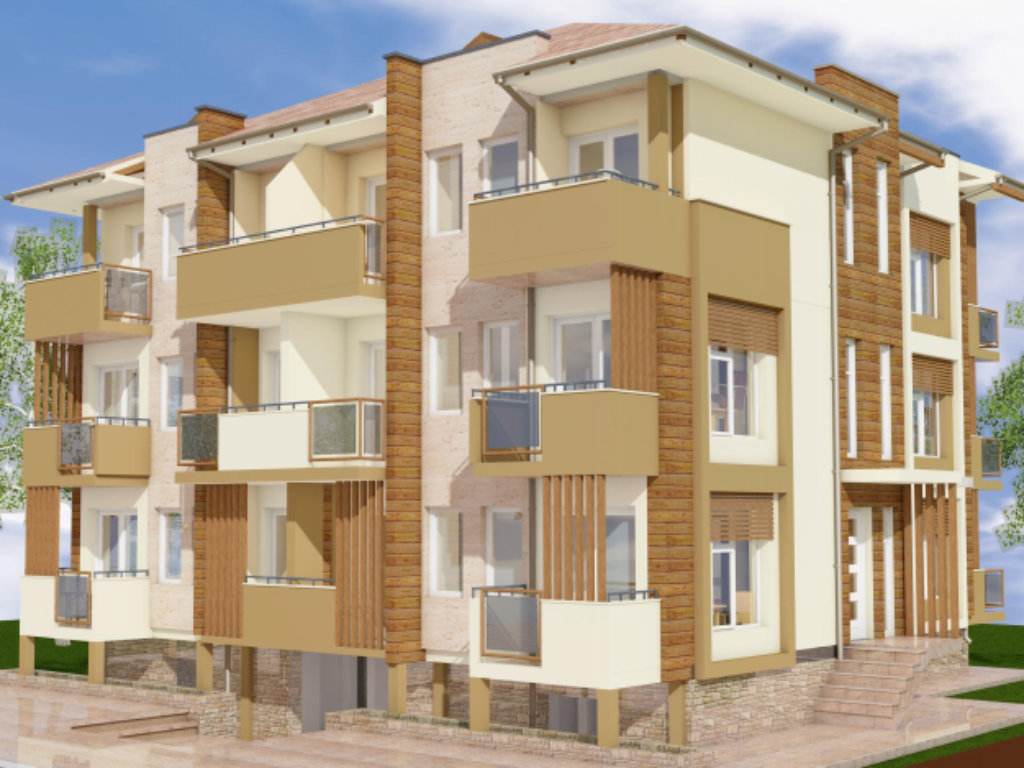New Facility with Apartments Planned at Silver Lake – Three-floor Building to be Raised Next to the Existing Pool
The settlement Beli Bagrem at the Silver Lake has considerable tourist potential, and investor Dragan Spasic from Veliko Gradiste plans to build a new facility with apartments on a parcel which already features a pool.
The urban project which entails the expansion and the extension of the existing auxiliary facility into a facility with apartments was prepared by the Veliko Gradiste-based company GP Bobing.
The area covered by the project is 4,734 m2, and the parcel features three built facilities: a business services building, which is operational and which is to remain on the parcel, a pool and an auxiliary building, which is to be reconstructed, expanded and extended.
The new facility will have a basement and three floors (including the ground floor). The locker rooms, shower booths and sanitary blocks will remain in the basement, whereas a hall and apartments are planned on the ground floor. The two upper floors are also to feature apartments – six on each floor.
The total gross area of the facility is 592.31 m2.
The urban project which entails the expansion and the extension of the existing auxiliary facility into a facility with apartments was prepared by the Veliko Gradiste-based company GP Bobing.
The area covered by the project is 4,734 m2, and the parcel features three built facilities: a business services building, which is operational and which is to remain on the parcel, a pool and an auxiliary building, which is to be reconstructed, expanded and extended.
The new facility will have a basement and three floors (including the ground floor). The locker rooms, shower booths and sanitary blocks will remain in the basement, whereas a hall and apartments are planned on the ground floor. The two upper floors are also to feature apartments – six on each floor.
The total gross area of the facility is 592.31 m2.
Only logged-in users can comment.


 Izdanje Srbija
Izdanje Srbija Serbische Ausgabe
Serbische Ausgabe Izdanje BiH
Izdanje BiH Izdanje Crna Gora
Izdanje Crna Gora


 News
News














 LinkedIn
LinkedIn Email
Email Copy link
Copy link


