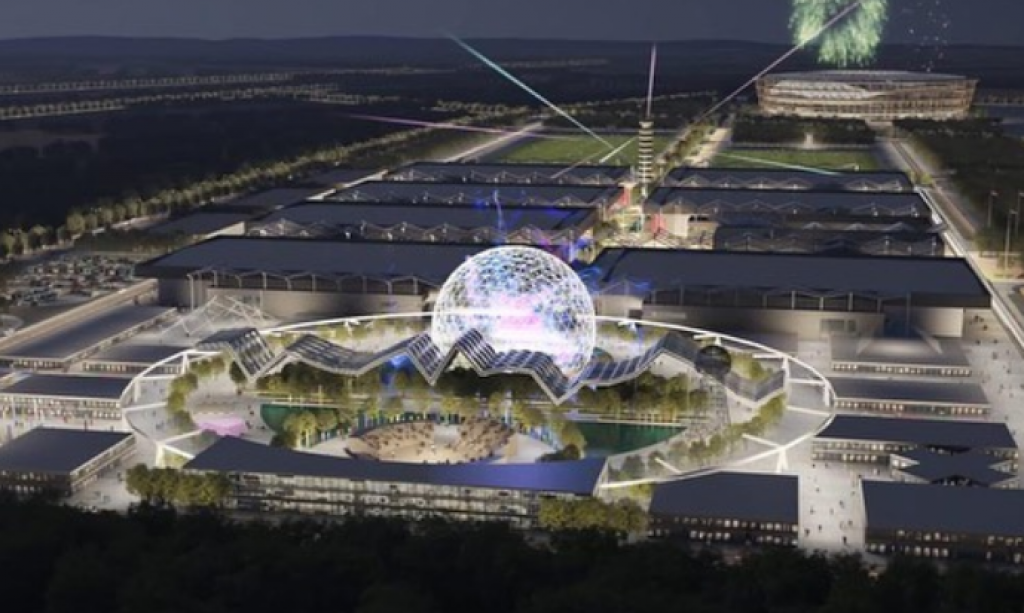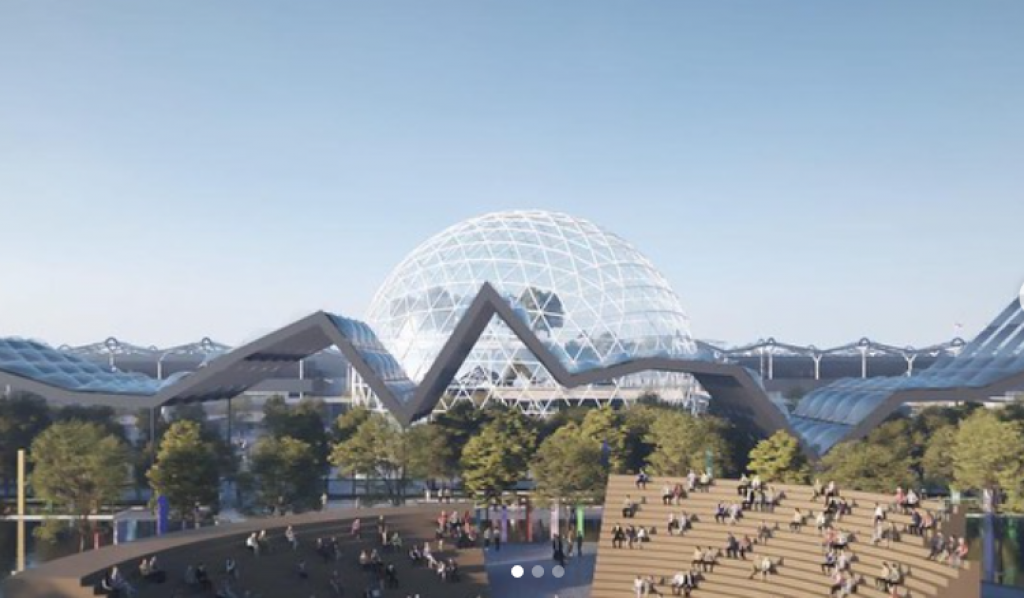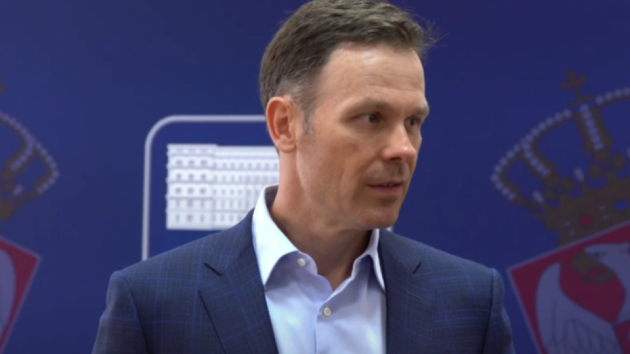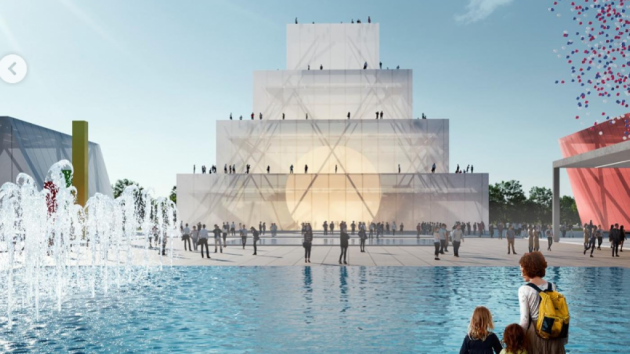What is to Be Built Within EXPO 2027 – Announced Plan to Include 7 Rectangular Halls, Circular Square, Promenade… (PHOTO)
Source: eKapija
 Sunday, 25.06.2023.
Sunday, 25.06.2023.
 12:03
12:03
 Sunday, 25.06.2023.
Sunday, 25.06.2023.
 12:03
12:03
The planned look of EXPO 2027 (Photo: Siniša Mali/ Instagram)

Mali announced that EXPO would contain seven rectangular halls of 9,000 to 11,000 m2, where the main internal modules of the EXPO pavilion would be located.
As he said, the plan also includes a building with one entrance which is located in the center, which will have the main public entrance and side facilities, internal and external auditoriums/conference facilities, VIP facilities and general-type administration offices.
(Photo: Siniša Mali/ Instagram)

The eight main facilities are located one next to each other along the central promenade. The planned promenade width is 40 m, and it is to be expanded to up to 60 m in order to create the central square in front of the main entrance building.
The plan is for the promenade to be accompanied by greenery and for a water canal to flow through it. Rest stops and pop-up kiosks, which will facilitate movement between the halls, are planned as well.
The individual halls are connected by a corridor 30 meters wide on the rear side, which enables communication between individual halls. Smaller, more intimate exterior developed squares are to be located between the halls and next to the main promenade, providing pleasant terrace-like surfaces for food and drink stands.
Along the central promenade are side facilities and features on the first floor (the meeting room etc.), which are connected by bridges across the central promenade.
All the halls will be serviced from the back side through a servicing ring, with smaller storage rooms and workshops.
(Photo: Siniša Mali/ Instagram)

CIRCULAR SQUARE – National Pavilion of the Republic of Serbia, which will be the central point and which is located at the end of the central promenade.
Lateral spaces featuring the main thematic pavilions and other individual international pavilions.
A developed and canopied round path which frames the main pavilion and the central lake directly in front of the central outdoor amphitheater, where a range of sports, music and entertainment activities will take place.
Suitable exterior developed and adapted spaces around the round path are planned, for the organization of a wide range of activities and events which will further direct the visitors to the external pavilions.
Companies:
 Ministarstvo finansija Republike Srbije
Ministarstvo finansija Republike Srbije
Comments
Your comment
Naš izbor
Most Important News
Full information is available only to commercial users-subscribers and it is necessary to log in.
Follow the news, tenders, grants, legal regulations and reports on our portal.
Registracija na eKapiji vam omogućava pristup potpunim informacijama i dnevnom biltenu
Naš dnevni ekonomski bilten će stizati na vašu mejl adresu krajem svakog radnog dana. Bilteni su personalizovani prema interesovanjima svakog korisnika zasebno,
uz konsultacije sa našim ekspertima.


 Izdanje Srbija
Izdanje Srbija Serbische Ausgabe
Serbische Ausgabe Izdanje BiH
Izdanje BiH Izdanje Crna Gora
Izdanje Crna Gora


 News
News








