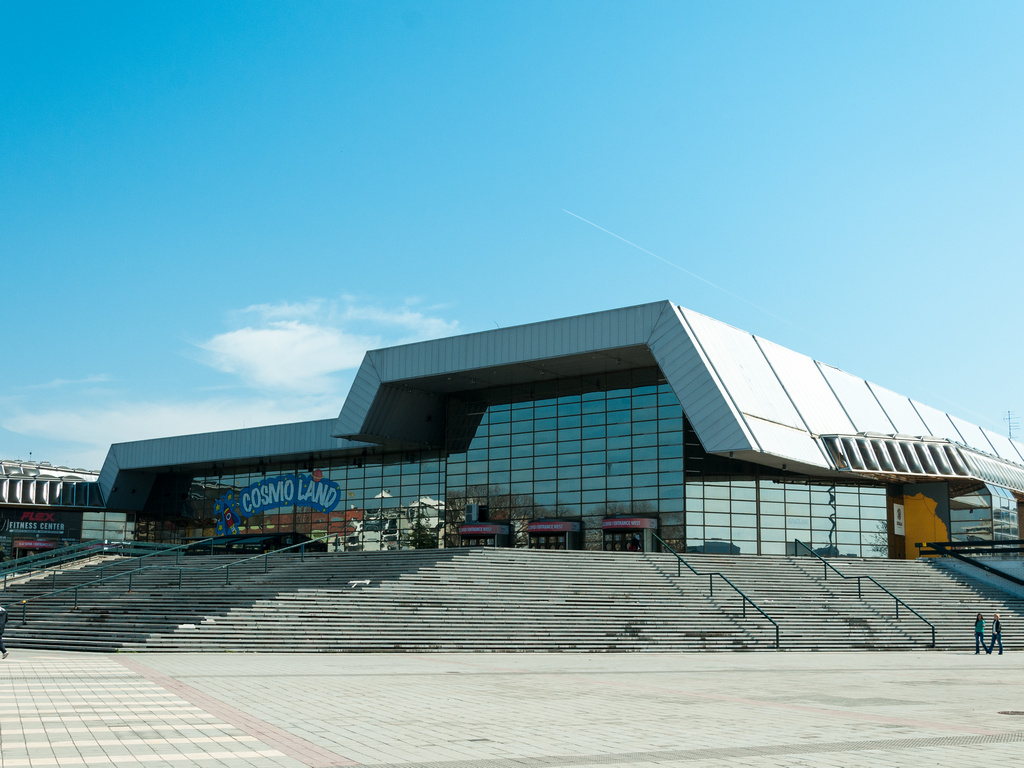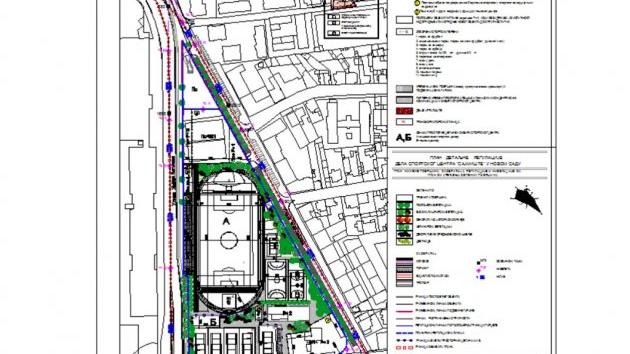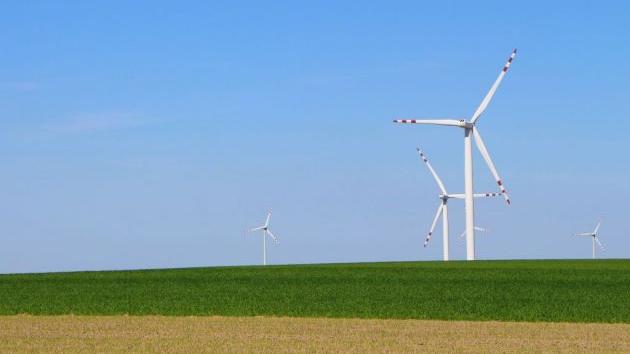Demolition of parts of Spens, construction of hotel with 16 upper floors, restaurant-lookout and garage planned
Source: eKapija
 Tuesday, 20.08.2024.
Tuesday, 20.08.2024.
 14:31
14:31
 Tuesday, 20.08.2024.
Tuesday, 20.08.2024.
 14:31
14:31
(Photo: Srdjan Randjelovic/Shutterstock)

Within the complex, according to the draft decision, the plan is to reconstruct the existing facility of the Sports and Business Center Vojvodina (Spens) and to extend and build new parts of the project.
The decision leaves the possibility of the construction of an underground garage beneath the northern flat area, as well as a hotel in the southeast part, which would be accessed from Sutjeska Street. The realization of these features will be possible when the conditions are met based on concrete program-based and preliminary designs on the level of the City, and with the obligation of the preparation of the urban project.
Within the Spens facility, the reconstruction of the existing facility is planned, as are the demolition of parts of the facility (a part of the western flat area, an outdoor-pool zone, a garage) for the needs of the extension, that is, a new construction, the extension of a training hall, a western flat area and a restaurant-lookout and the construction of a new garage in the location of the existing one, but not with the same dimensions, as well as the construction of an outdoor-pool zone.
Within the facility, the number of floors will range from two basement levels plus the ground floor to six floors (including the ground floor). The majority of the facility will keep two basement levels and three floors (including the ground floor). A gallery may be formed within these floors.
The restaurant-lookout, which is located within the facility, will have six floors (including the ground floor), which is its tallest part.
The garage will have three underground levels and three aboveground ones, with parking on the roof as well.
Next to the Spens facility, according to the document, the construction of a hotel for the accommodation of athletes, with a minimum capacity of 300 beds, with a maximum of 17 floors (including the ground floor), should be planned.
The public inspection lasts until September 3.
The graphic documentation can be seen in the PDF file below.
I. Z.
Click for the PDF file.
Fotografije:
Tags:
City of Novi Sad
Sports and Business Center Vojvodina
Draft Decision on Amendments to the General Regulation Plan of the Mixed Purpose Space Between Evrope Blvd Cara Lazara Blvd Strazilovska and Zarka Zrenjanina Streets Mihajla Pupina Blvd Jevrejska and Futoska Streets in Novi Sad
Comments
Your comment
Naš izbor
Most Important News
Full information is available only to commercial users-subscribers and it is necessary to log in.
Follow the news, tenders, grants, legal regulations and reports on our portal.
Registracija na eKapiji vam omogućava pristup potpunim informacijama i dnevnom biltenu
Naš dnevni ekonomski bilten će stizati na vašu mejl adresu krajem svakog radnog dana. Bilteni su personalizovani prema interesovanjima svakog korisnika zasebno,
uz konsultacije sa našim ekspertima.


 Izdanje Srbija
Izdanje Srbija Serbische Ausgabe
Serbische Ausgabe Izdanje BiH
Izdanje BiH Izdanje Crna Gora
Izdanje Crna Gora


 News
News




















