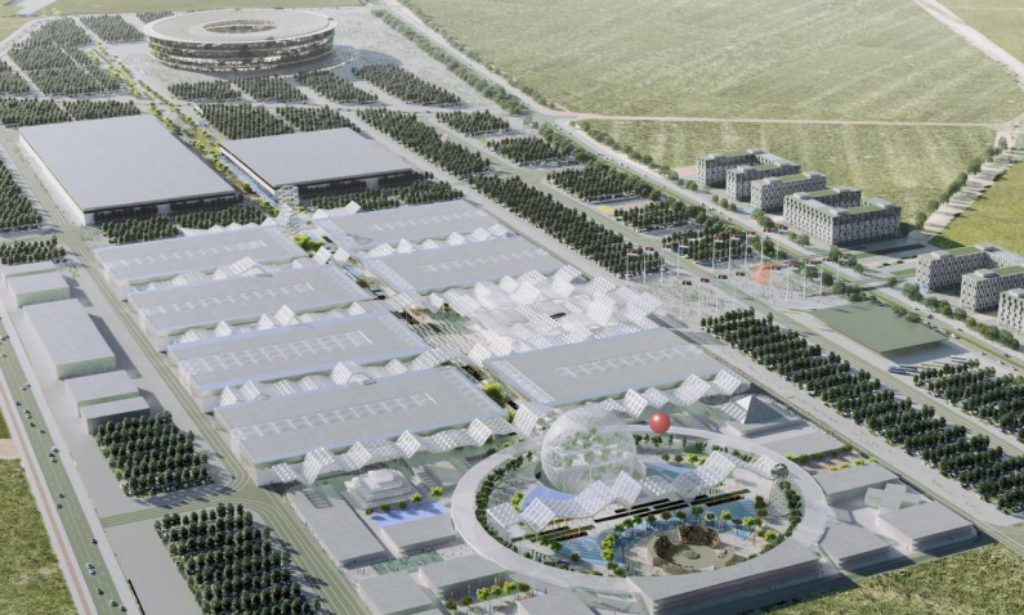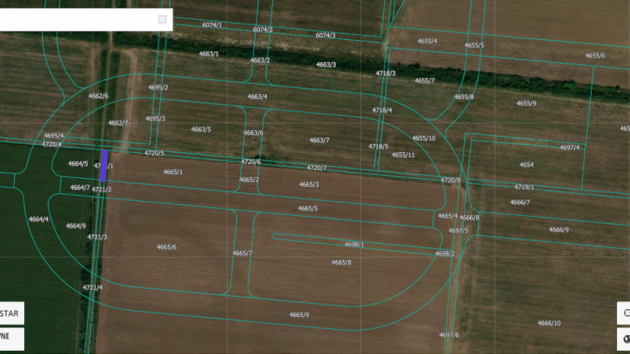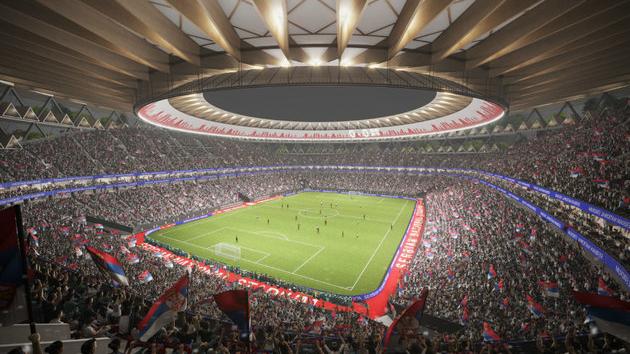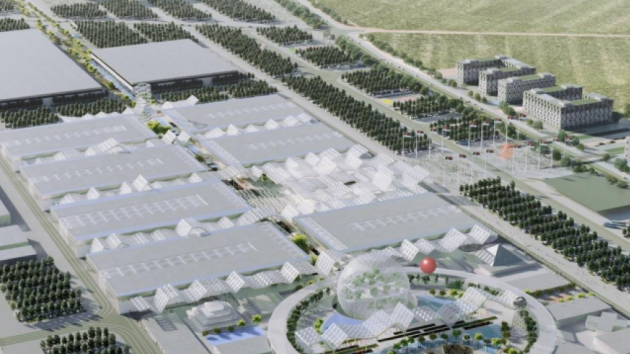Companies have been selected to design the Expo 2027 residential complex
Source: eKapija
 Sunday, 12.05.2024.
Sunday, 12.05.2024.
 22:39
22:39
 Sunday, 12.05.2024.
Sunday, 12.05.2024.
 22:39
22:39
(Photo: Urbanistički zavod Beograda/PPPPN Nacionalnog fudbalskog stadiona - druga faza, screenshot)

The companies are: BBD Engineering doo Belgrade, ZAP doo Belgrade, SPB Biro doo Belgrade, Technosector doo Kragujevac, CMD Cons Engineering doo Belgrade, Novius doo Belgrade, Konsalp doo Belgrade and Beo potez doo Belgrade.
The value of the contract (VAT included) is RSD 509.9 million (about EUR 4.4 million).
A month ago, the company SPV Galovica 1 doo announced a tender for the technical documentation of a residential complex, planned as part of the Expo 2027 complex.
As stated in the decision on awarding the contract, two groups of bidders applied for the tender, and the consortium whose bid was rejected offered a price that, as stated, was higher than the estimated value of the procurement.
The subject of the procurement is the draft of technical documentation, together with the creation of catalogs, 3D models, apartment furnishing projects and works authorized by the Client, of a residential complex within the confines of the Expo 2027 complex.
The procurement, as stated in the tender documentation, is carried out based on Article 14 of the Law on Special Procedures for the Realization of the International Specialized Exhibition Expo Belgrade 2027, and the Government Regulation on the Procurement of Goods, Services or Works Required for the Realization of the Exhibition.
A residential complex consisting of 9 building plots is planned for the accompanying accommodation facilities, intended to fit the needs of the event participants.
The gross construction area of the entire complex is about 160,000 m2.
Multi-family residential buildings with business premises are planned on parts of cadastral plots 4721/1, 4721/2, 4721/4, 4721/5, 4756/5, 4721/7 and 4756/1, of the Surcin cadastral municipality, covering an area of around 91,978m².
The plan is to build residential buildings with B + GF+ 7, where garages will be located in the underground level. Business premises are planned in sections of the ground floor.
Within the residential complex, 1,500 apartments are planned, ranging from one and a half to four rooms, with an average area of about 55 m2.
The remaining two plots are intended for the construction of access roads to the complex and for public green space.
The tender was open until April 26, and the price was not specified.
B. P.
Companies:
SPV Galovica 1 d.o.o. Beograd
 BBD Engineering doo Beograd
BBD Engineering doo Beograd
 ZAP d.o.o. Beograd
ZAP d.o.o. Beograd
SPB Biro doo Beograd
 Technosector d.o.o. Kragujevac
Technosector d.o.o. Kragujevac
 CMD Cons Engineering Beograd
CMD Cons Engineering Beograd
 Novius doo Beograd
Novius doo Beograd
KONSALP
 Beo potez doo Beograd
Beo potez doo Beograd
Tags:
SPV Galovica
BBD Engineering doo Belgrade
ZAP doo Belgrade
SPB Biro doo Belgrade
Technosector doo Kragujevac
CMD Cons Engineering doo Belgrade
Novius doo Belgrade
Konsalp doo Belgrade
Beo potez doo Belgrade
Expo 2027
residential complex Expo 2027
design of residential complex
apartments Expo 2027
Comments
Your comment
Most Important News
Full information is available only to commercial users-subscribers and it is necessary to log in.
Follow the news, tenders, grants, legal regulations and reports on our portal.
Registracija na eKapiji vam omogućava pristup potpunim informacijama i dnevnom biltenu
Naš dnevni ekonomski bilten će stizati na vašu mejl adresu krajem svakog radnog dana. Bilteni su personalizovani prema interesovanjima svakog korisnika zasebno,
uz konsultacije sa našim ekspertima.


 Izdanje Srbija
Izdanje Srbija Serbische Ausgabe
Serbische Ausgabe Izdanje BiH
Izdanje BiH Izdanje Crna Gora
Izdanje Crna Gora


 News
News












