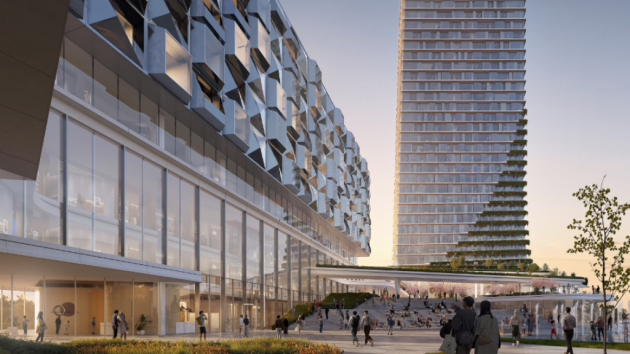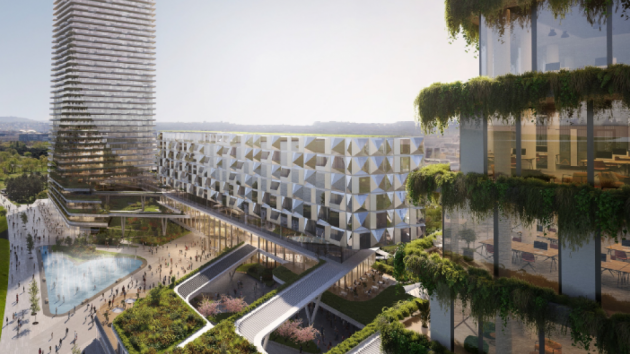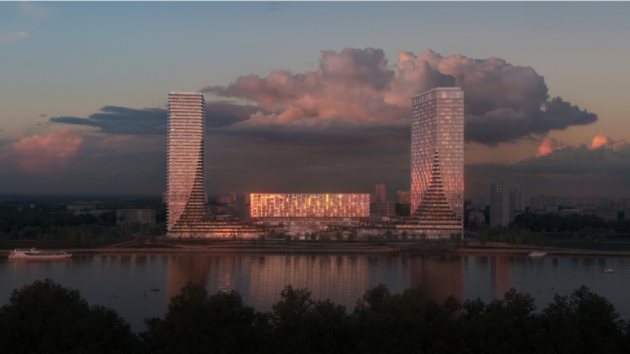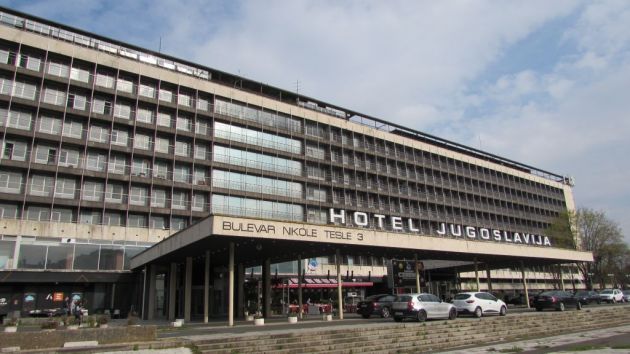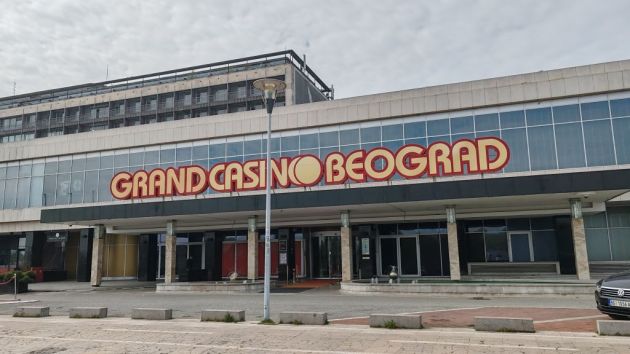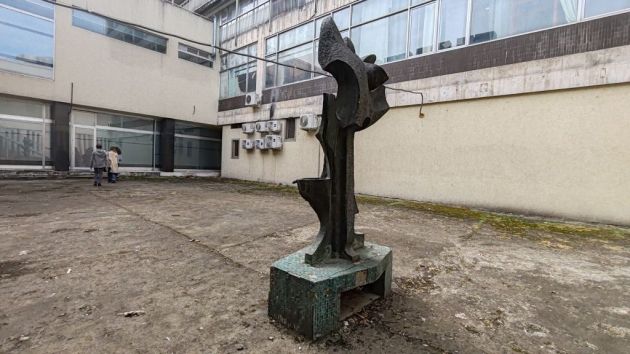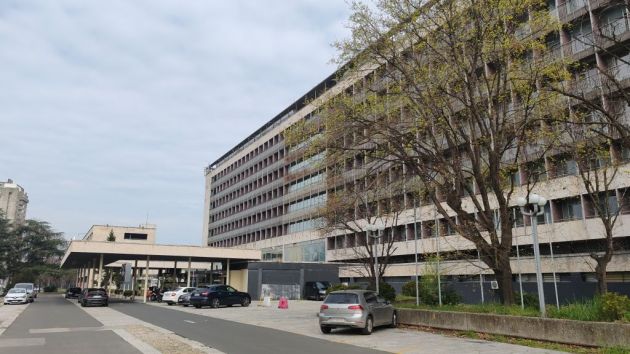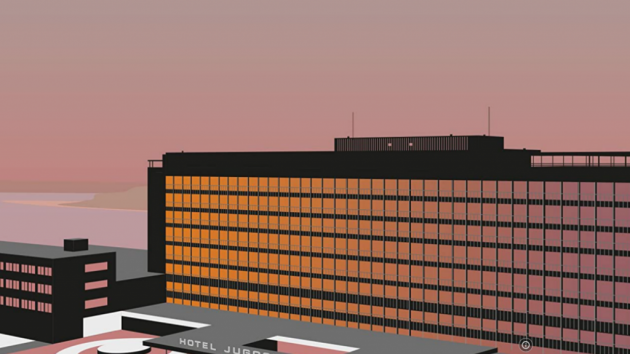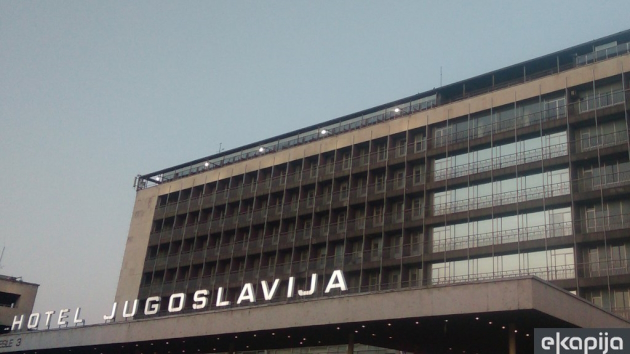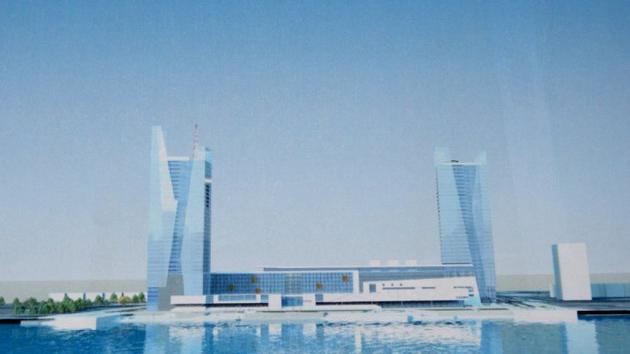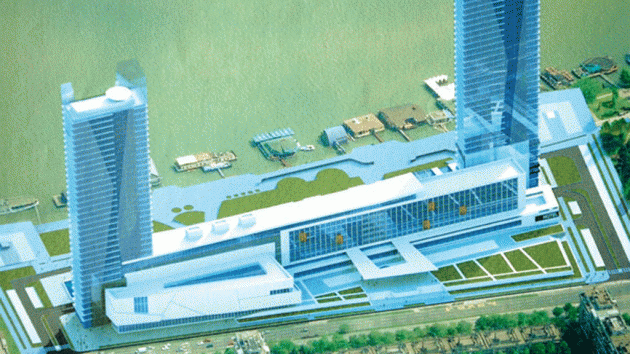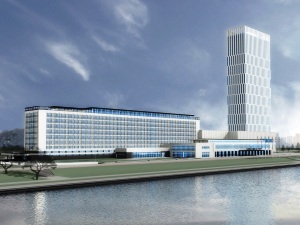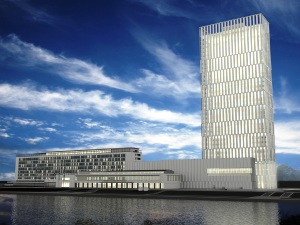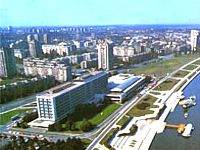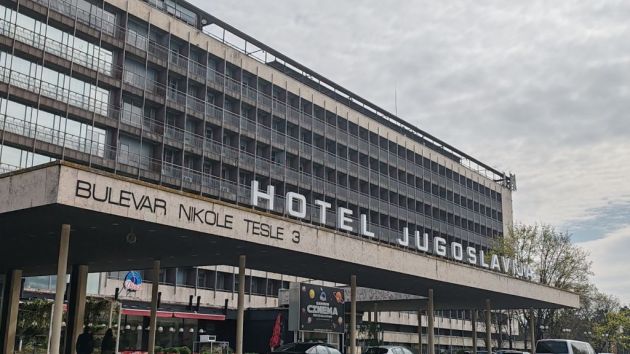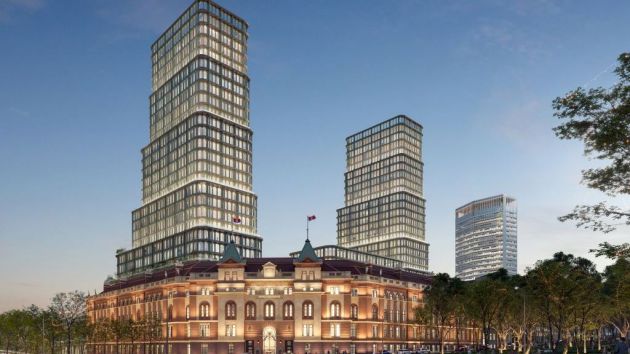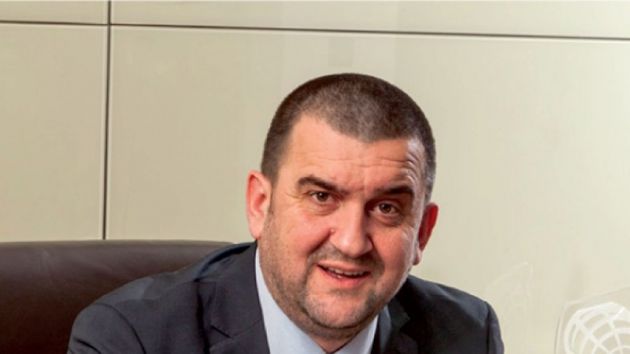Draft planning document enables demolition of Hotel Jugoslavija – Luxury hotel with casino, towers of 155 meters and marina planned (PHOTO)
Source: eKapija
 Monday, 15.04.2024.
Monday, 15.04.2024.
 11:30
11:30
 Monday, 15.04.2024.
Monday, 15.04.2024.
 11:30
11:30
(Photo: Studijska analiza, Bureau Cube Partners/RMJM/UNStudio)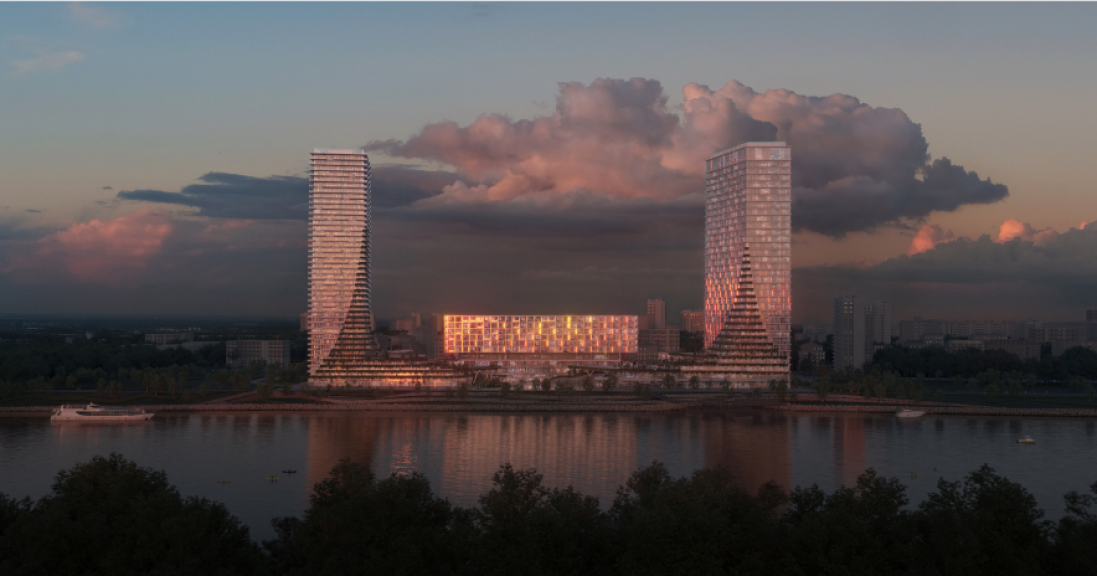

Let us remind that, at the end of March, the Hotel Jugoslavija was sold to the only interested bidder, the company MV Investment doo from Belgrade, a daughter company of Millennium Team, within the property of the company Danube Riverside, at an initial price of RSD 3.18 billion, that is, around EUR 27.1 million, (which is 50% of the estimated value which was RSD 6.53 billion, that is, EUR 54.2 million).
“Initial New Belgrade”
According to the planning document that was prepared by Bureau Cube Partners from Belgrade, within the borders of the DRP, the zone M4 is set – a mixed city centers zone in the zone of buildings with a higher number of floors (within which is also the Hotel Jugoslavija).
The zone M4 is planned in Block 11 between Nikole Tesle Blvd and the Danube Wharf and it is precisely there that the future complex will be located, with a planned gross developed floor area of a total of 240,000 m2 and a planned number of tenants of 1,150.
(Photo: Studijska analiza, Bureau Cube Partners/RMJM/UNStudio)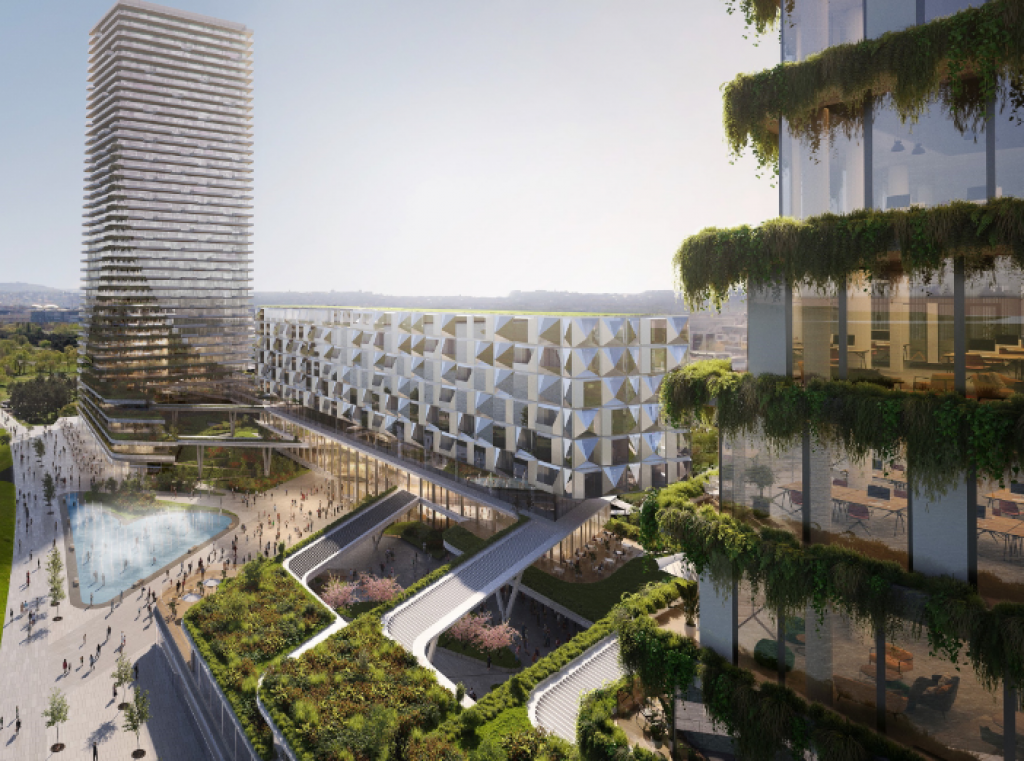

The block within which the complex is planned is located within the urban unit New Belgrade Center – Initial New Belgrade, so “in the context of that fact, the idea of the city strategy of development for the Sava and Danube coasts to be further developed as business centers of international character with an image of tall facilities of a futuristic style is undoubtedly achieved.”
According to the Study Analysis of the fulfillment of the criteria for the construction of a tall facility, which is an integral part of the planning documentation, the company MV Investment aims to build a new complex of facilities with a residential-office-commercial purpose, among which are a hotel and a casino, in said block.
Complex with hotel and two towers
As pointed out in the plan, the construction of a multifunctional complex with office spaces, commercial activities and residence (410 apartments), underground garages, a square with fountains, as well as a luxury hotel with restaurants, business meeting rooms, conference halls, a playroom for children, a gym, a spa center, a hair and cosmetics salon, a pool, branded stores, gardens and balconies, is planned.
The hotel, according to the Study, is planned as a luxury hotel with 5 stars with a capacity of around 200 people.
– It is also allowed to plan a high-class casino as the main feature which accompanies the hotel, with the option of being run by a special operator – says the draft plan. The casino is planned on 4,040 m2.
The recommendation is for the hotel to use renewable energy sources, support waste sorting, automatic shutting down of lights and air conditioning in the accommodation units after the guest leaves…
When it comes to the architectural concept, an exclusive exterior of the hotel is planned, featuring materials of the highest quality for the forming of the façade.
(Photo: Studijska analiza, Bureau Cube Partners/RMJM/UNStudio)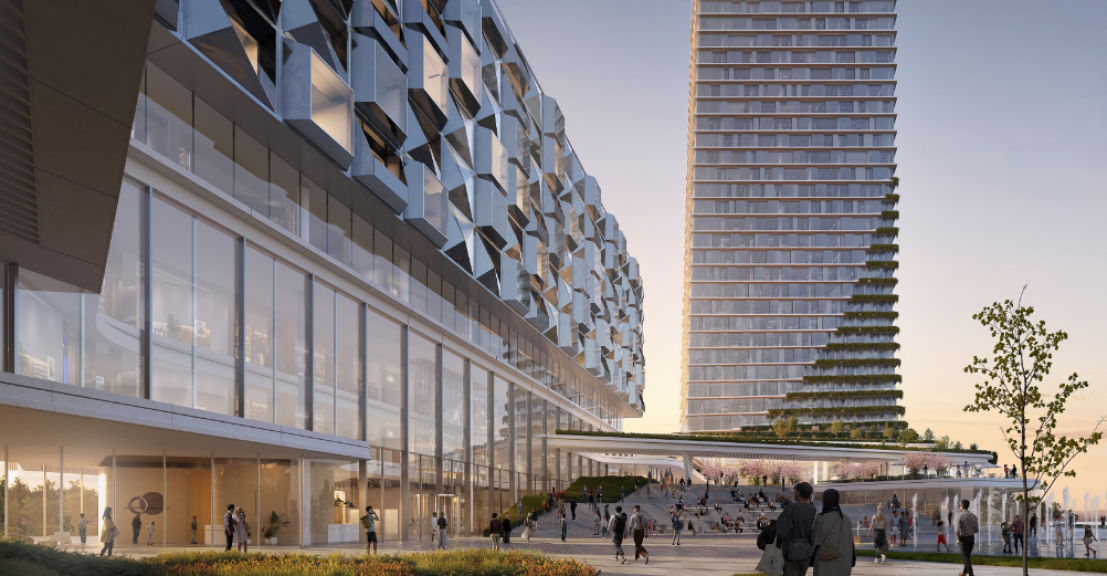

– The new hotel facility will be reminiscent of the existing Hotel Jugoslavija, and the design of the outdoor benches will be inspired by the existing benches in front of the famous hotel – the Study says.
It is added that the inspiration for the façade of the new hotel “is the recognizable rhythm of the modules and the raster of the existing façade of the Hotel Jugoslavija and effect of a unique ceiling with Swarovski crystals in the lobby of the existing hotel.”
The part of the complex in which the hotel is planned is positionally moved relative to the position of the existing building of the Hotel Jugoslavija, but as added, an effort has been made for the impression that the façade of the new building of the hotel and the existing building of the Hotel Jugoslavija leaves to be maximally integrated.
The decision not to use the existing skeletal structure of the hotel is explained with the fact that it is unfavorable from the aspect of the organization of parking on the underground levels, that the existing number of floors in the hotel is below the standard for the highest-category hotels, and that the conclusion of the experts is therefore that the existing structure does not meet the valid regulations and standards regarding the seismic requirements set for the city of Belgrade.
The complex which is called B-011 in the Study Analysis is also planned to have two towers in the northern and southern parts of the building parcel, with a height of 155 meters, one of which will feature office spaces.
On the ground floor of the complex, the plan includes entrances to the residential and office zones, accesses to the commercial features, the casino and the hotel and a separate entrance to the annex of the preschool institution, which is also planned.
The planning documentation shows the visualizations of the future complex, and as said, the chosen urban planning and architectural aspect, that is, the program framework and the shape framework are the result of the work of the team of authors from Bureau Cube Partners, the Belgrade-based RMJM and UNStudio from the Netherlands.
(Photo: Dejan Aleksić)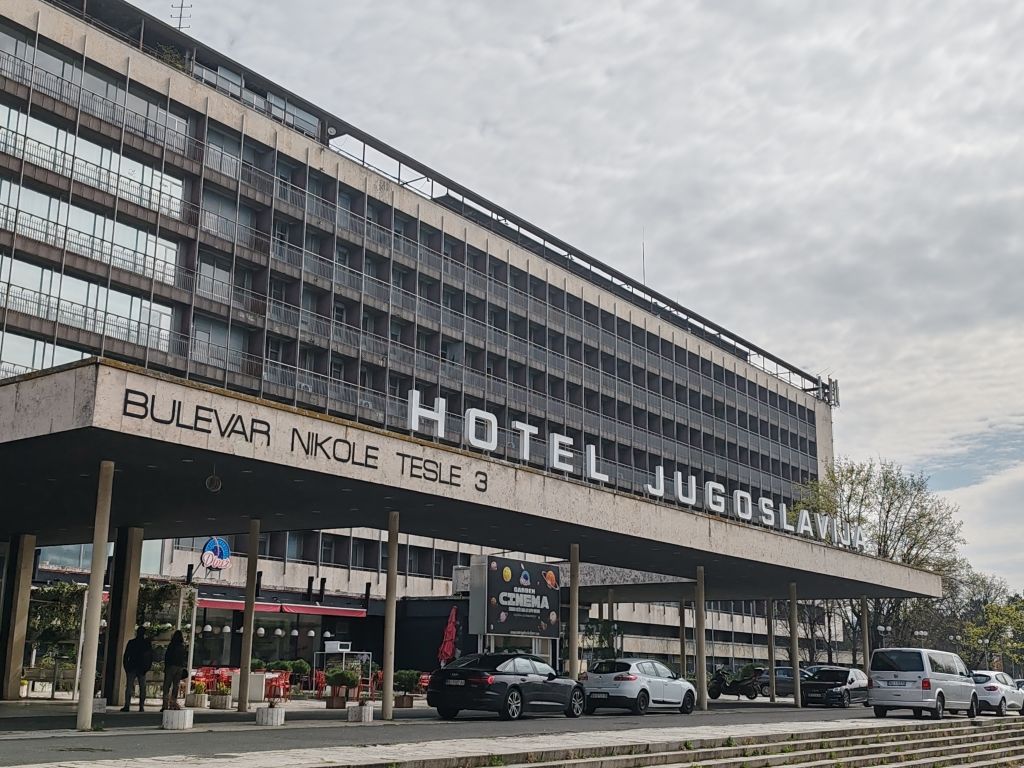

“Removal of all existing facilities allowed”
The DRP says that “the removal of all the existing facilities within the urban zone M4 is allowed,” whereas the Study also says that the “in the area within the urban zone M4, the existing state features the facility of the former Hotel Jugoslavija, with a basement and nine floors, which is planned for demolition.”
This practically means that the hotel, built 55 years ago, could definitely be demolished. There are no obstacles to its removal, because this hotel was under previous protection up until the period toward the end of 2011, but that degree of protection was then removed, because, as pointed out, it had been greatly damaged during the bombing, and the original interior had been changed and partially destroyed.
In the previous planning document for said area, which was available for public inspection, it was said that “the development of the location is inevitable and urgent,” and that “the transformation and urbanization of said space is reflected in the reconstruction and modernization of the existing facility of the hotel, the construction of two new tall facilities and a new organization of the space with office spaces, commercial activities and condominium-type housing.”
The removal of facilities is not mentioned in that document.
(Photo: Studijska analiza, Bureau Cube Partners/RMJM/UNStudio)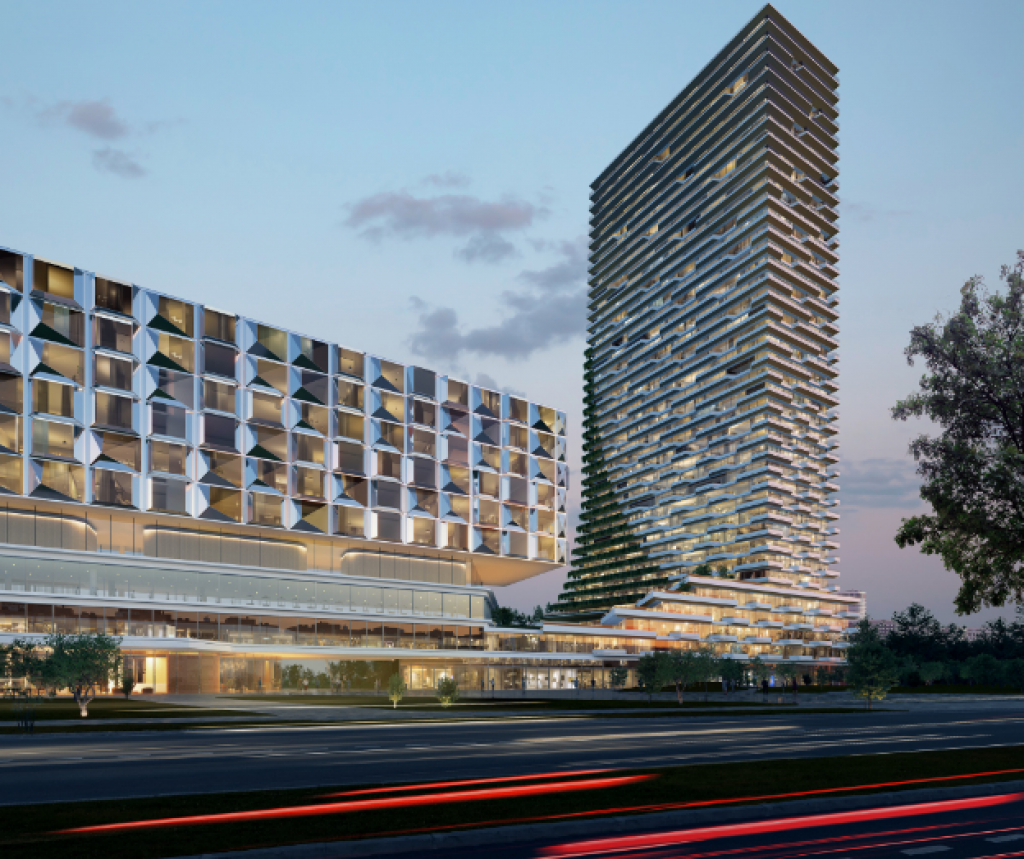

Bicycle lanes and promenade to remain
In the part of the new plan which deals with infrastructure, it is said that the plan is to keep the bicycle lane as a connection between Nikole Tesle Blvd and the existing bicycle lane in the coastal zone.
Also, in the coastal zone, the bicycle and pedestrian lane in continuity with the contact area is to be kept. Next to the promenade, toward the river, a wall is planned, which can also be used as a bench.
Marina for public transport and recreation
A passenger terminal in the form of a marina adapted for the handling of passengers within the system of the public transport of passengers, that is, a marina for special purposes on the waterway, meant for the handling, keeping and dispatching of vessels for recreation, sports and entertainment, is also planned.
Grounds for sailing and rowing sports within the water surface are also planned, says the document, which is available for public inspection until May 20.
B. P.
Fotografije:
Companies:
 Millennium Team d.o.o. Beograd
Millennium Team d.o.o. Beograd
MV investment doo Beograd
 Danube Riverside doo Beograd
Danube Riverside doo Beograd
 Bureau Cube Partners d.o.o. Beograd
Bureau Cube Partners d.o.o. Beograd
 RMJM d.o.o. Beograd
RMJM d.o.o. Beograd
 Grad Beograd
Grad Beograd
Tags:
Millennium Team
MV Investment doo Beograd
Danube Riverside
Bureau Cube Partners Beograd
UNStudio
RMJM
City of Belgrade
Hotel Jugoslavija New Belgrade
Nikole Tesle Blvd
complex B 011
demolition of Hotel Jugoslavija
hotel construction
residential office complex
draft DRP for Block 11 and part of Block 10 Zemun and New Belgrade
marina
marina construction
Comments
Your comment
Most Important News
Full information is available only to commercial users-subscribers and it is necessary to log in.
Follow the news, tenders, grants, legal regulations and reports on our portal.
Registracija na eKapiji vam omogućava pristup potpunim informacijama i dnevnom biltenu
Naš dnevni ekonomski bilten će stizati na vašu mejl adresu krajem svakog radnog dana. Bilteni su personalizovani prema interesovanjima svakog korisnika zasebno,
uz konsultacije sa našim ekspertima.


 Izdanje Srbija
Izdanje Srbija Serbische Ausgabe
Serbische Ausgabe Izdanje BiH
Izdanje BiH Izdanje Crna Gora
Izdanje Crna Gora


 News
News








