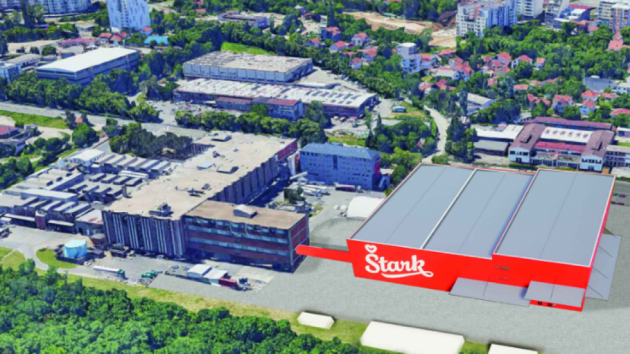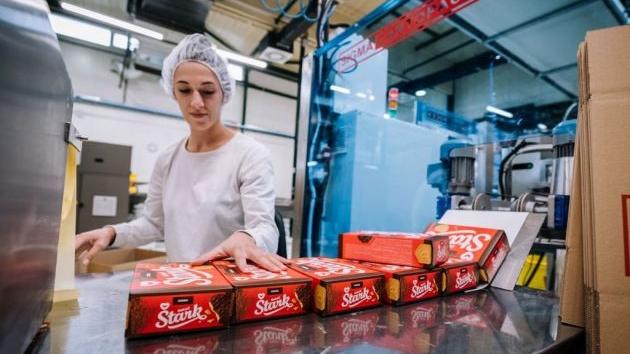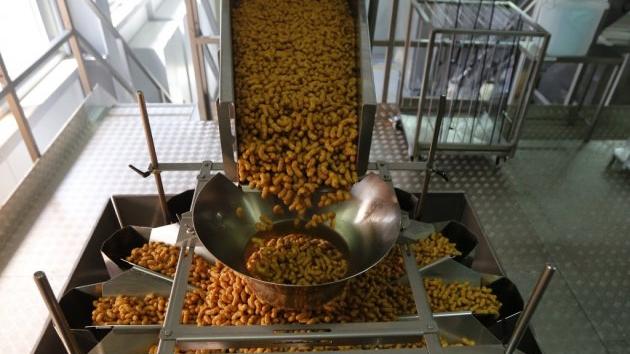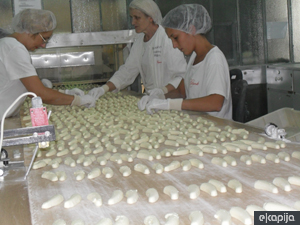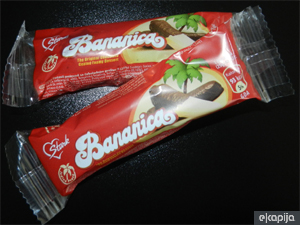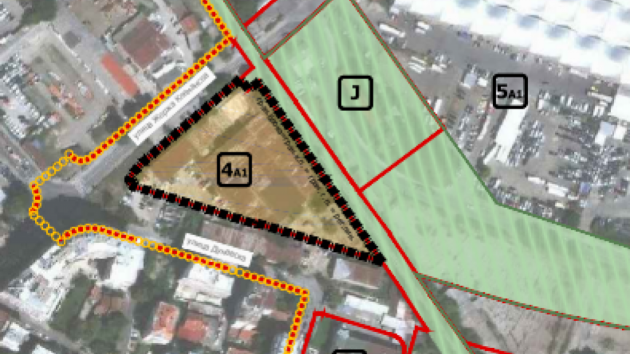Atlantic Stark Planning Construction of New Factory in Belgrade
Source: eKapija
 Monday, 18.03.2024.
Monday, 18.03.2024.
 14:45
14:45
 Monday, 18.03.2024.
Monday, 18.03.2024.
 14:45
14:45
The planned look of the facility (Photo: Urbanistiq doo Beograd/ Urbanistički projekat)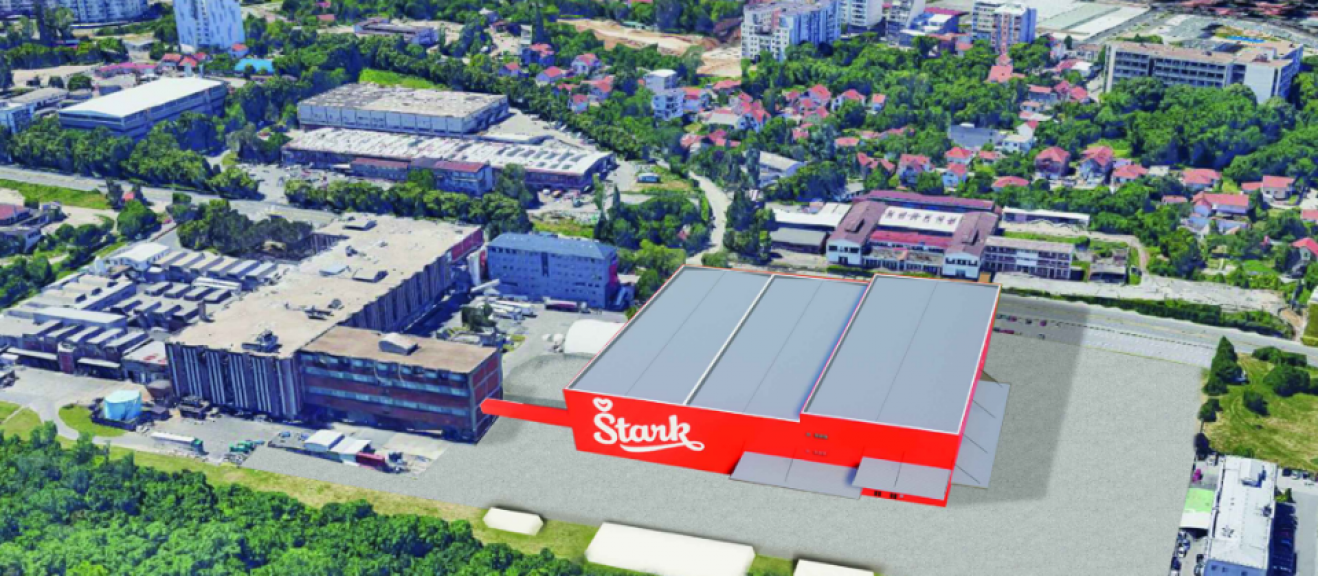

The location in which the construction of new facilities is planned is in Peka Dapcevica Blvd in Vozdovac. The total area of the parcel is 70,566 m2. The parcel has a direct exit to the public area.
The subject of the project of the preliminary architectural design is the construction of a new storage and production hall with side facilities. The new hall facility is planned as a standalone building, with the number of levels ranging from a basement to a basement plus three floors (including the ground floor), positioned on the northwest side of the existing facilities.
The finished product warehouse is planned on an area of around 5,083.68 m2, whereas the production part is planned on three levels on 2,941.68 m2.
The drafting authority is Urbanistiq doo Beograd, and the architectural project was prepared by VMS doo Beograd. The public presentation will last until April 2.
I. Z.
Fotografije:
Companies:
 Grad Beograd, Sekretarijat za urbanizam i građevinske poslove
Grad Beograd, Sekretarijat za urbanizam i građevinske poslove
 Atlantic Štark d.o.o. Beograd
Atlantic Štark d.o.o. Beograd
Urbanistiq d.o.o. Beograd
 VMS d.o.o. Beograd
VMS d.o.o. Beograd
Tags:
Secretariat for Urban Planning and Construction of Belgrade
Urbanistiq doo Beograd
VMS doo Beograd
urban project for reconstruction and construction of new facilities for extension of production complex of factory
Comments
Your comment
Most Important News
Full information is available only to commercial users-subscribers and it is necessary to log in.
Follow the news, tenders, grants, legal regulations and reports on our portal.
Registracija na eKapiji vam omogućava pristup potpunim informacijama i dnevnom biltenu
Naš dnevni ekonomski bilten će stizati na vašu mejl adresu krajem svakog radnog dana. Bilteni su personalizovani prema interesovanjima svakog korisnika zasebno,
uz konsultacije sa našim ekspertima.


 Izdanje Srbija
Izdanje Srbija Serbische Ausgabe
Serbische Ausgabe Izdanje BiH
Izdanje BiH Izdanje Crna Gora
Izdanje Crna Gora


 News
News







