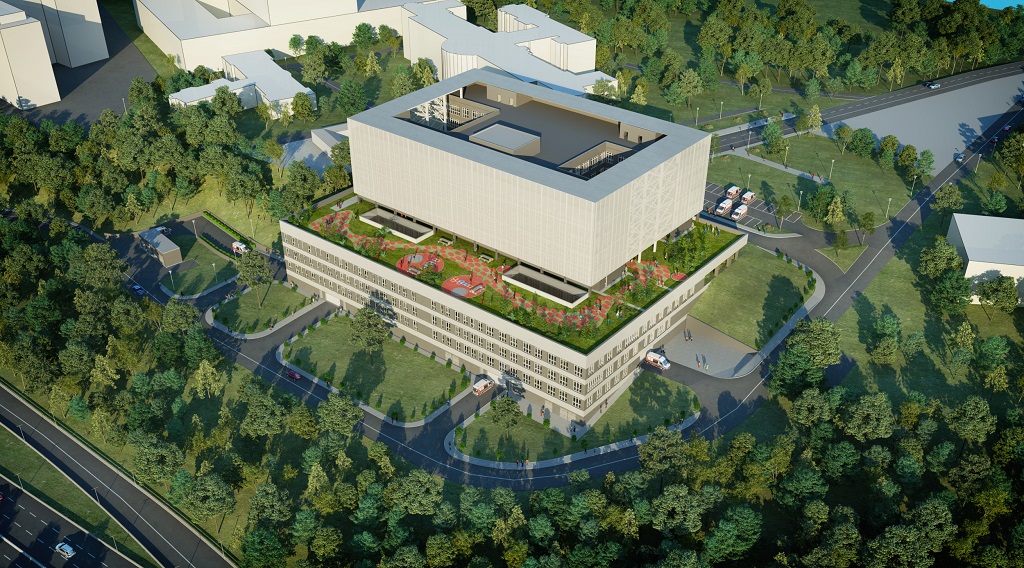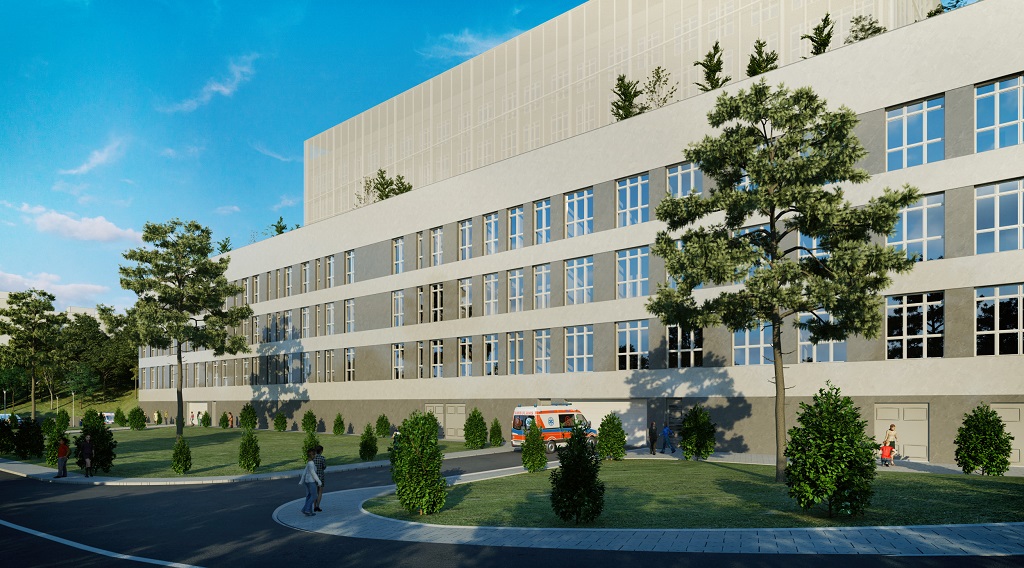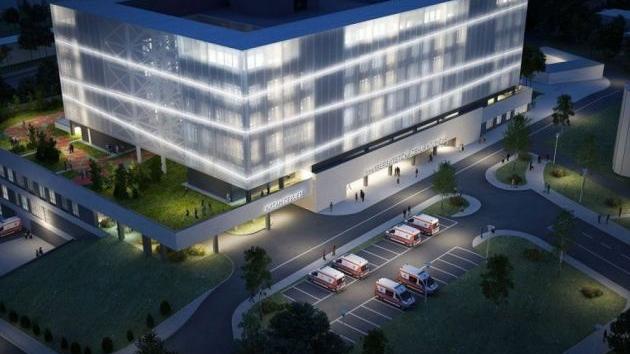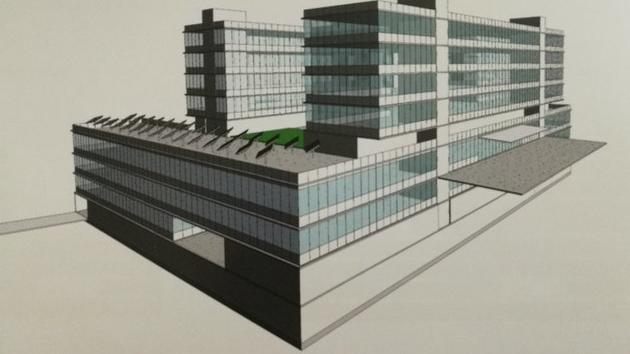Tender for Construction of Tirsova 2 Published, Works Worth EUR 95 Million – New Children’s Hospital to Have 62,000 m2, 11 Levels, Around 300 Beds, 528 Parking Spaces…
Source: eKapija
 Wednesday, 12.07.2023.
Wednesday, 12.07.2023.
 12:26
12:26
 Wednesday, 12.07.2023.
Wednesday, 12.07.2023.
 12:26
12:26
(Photo: Bexel Consulting)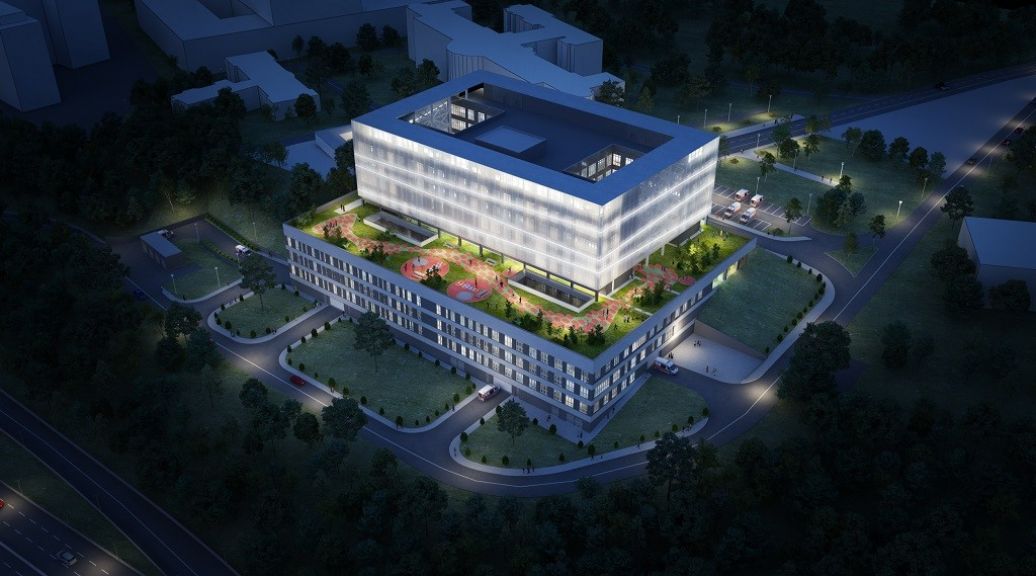

Through this procurement of works, the construction of the entire hospital complex is planned, whereas the equipping of the hospital with medical equipment and functional equipment (furniture) is to be done subsequently, so that the facility would be put into operation.
The gross floor area of the new facility is 61,923.98 m2, and the facility is to have five basement levels and six floors (including the ground floor). The number of hospital beds is 167-230 and 71 beds within the daily hospital, and 528 parking spaces are also planned.
The ground floor is to feature three basic units (Central Zone, Outpatient-Polyclinic Section, Emergency).
The topmost basement level is the most complex floor in the medical (technological) sense. That’s where there will be the most crossing between the flows of the daily patients and the patients from the inpatient clinic. The following units will be located on this floor: Radiology Diagnostics, Endoscopy, Central Laboratory with the Blood Bank, Physiatry, Daily Surgery and Genetics and Immunology Department.
The inpatient clinic is planned on the first four upper floors. These floors have a much lower floor area than the ground floor and the basement levels. Unlike them, which are rectangular, the inpatient clinic floors enclose a space in the shape of the letter H. This achieves a bigger façade surface and the possibility of forming a bigger number of rooms with natural lighting.
According to the documentation, the preparatory work on the development of the construction site have been carried out on the parcel, including the organization of the construction site, the construction of the traffic route within the construction site and the works on the construction of the supporting structures and the securing of the foundation pit.
The new hospital, it is added, will replace the existing building, which will most likely be repurposed as a unit for palliative medical care for children, an accommodation unit for the parents, or a combination of both.
The construction of an internal traffic route from the future roundabout near the City Medical Emergency Department to Deligradska Street, which would be used exclusively in the function of the University Children’s Clinic Tirsova 2, is planned as well.
Bids may be sent by September 14, and more details (in Serbian) can be found HERE.
This March, the minister for public investments of Serbia, Marko Blagojevic, and the governor of the Council of Europe Development Bank, Carlo Monticelli, signed an agreement between Serbia and the EU on the allocation of a grant for the construction of the children’s hospital Tirsova 2, and EUR 35 million had been set aside.
I. Z.
Fotografije:
Tags:
Council of Europe Development Bank
Marko Blagojevic
Carlo Monticelli
construction of Tirsova 2
children hospital Tirsova 2
Tirsova
University Children Clinic Tirsova 2
Radiology Diagnostics
Endoscopy
Central Laboratory with the Blood Bank
Physiatry
Daily Surgery
Genetics and Immunology Department
tender for construction of Tirsova 2
Comments
Your comment
Most Important News
Full information is available only to commercial users-subscribers and it is necessary to log in.
Follow the news, tenders, grants, legal regulations and reports on our portal.
Registracija na eKapiji vam omogućava pristup potpunim informacijama i dnevnom biltenu
Naš dnevni ekonomski bilten će stizati na vašu mejl adresu krajem svakog radnog dana. Bilteni su personalizovani prema interesovanjima svakog korisnika zasebno,
uz konsultacije sa našim ekspertima.


 Izdanje Srbija
Izdanje Srbija Serbische Ausgabe
Serbische Ausgabe Izdanje BiH
Izdanje BiH Izdanje Crna Gora
Izdanje Crna Gora


 News
News









