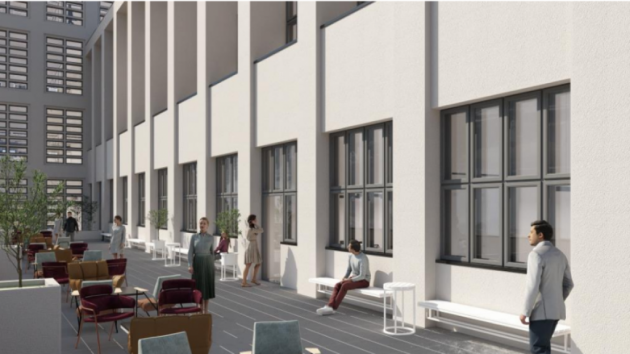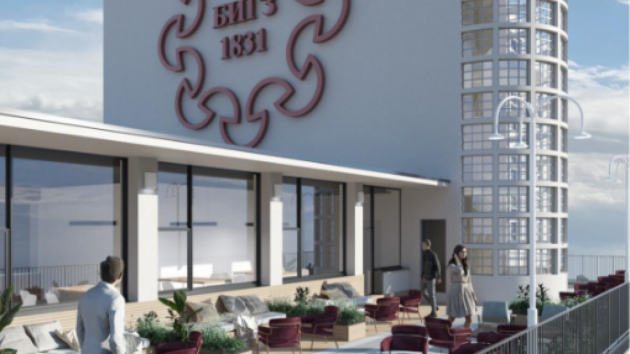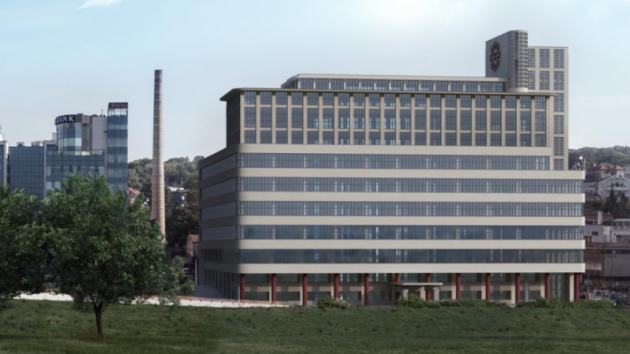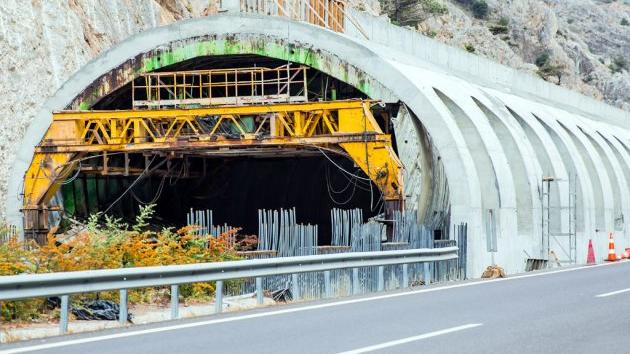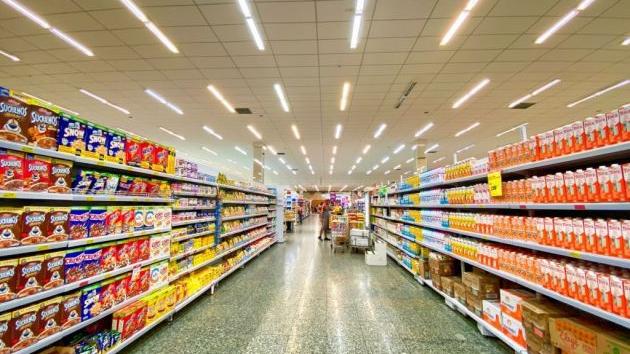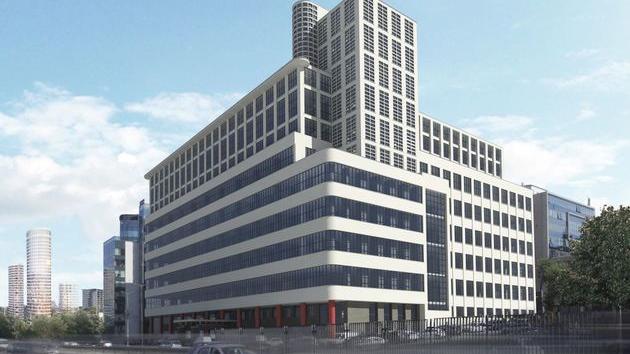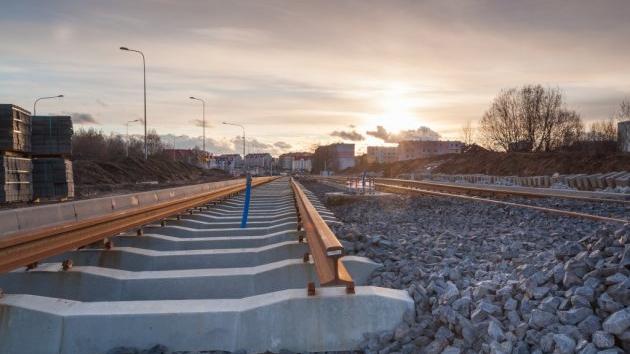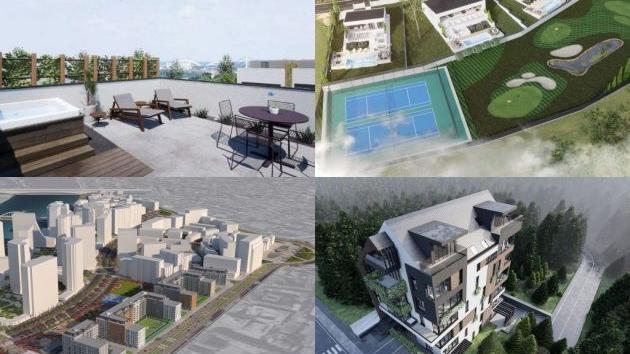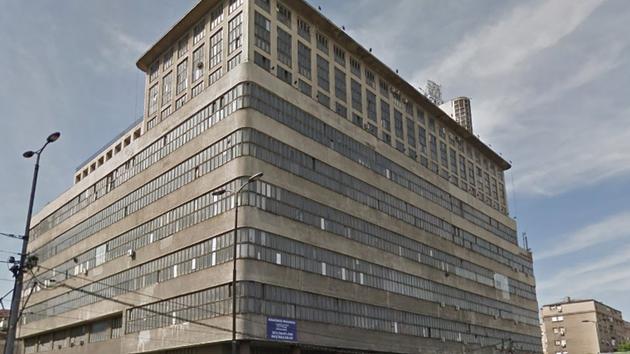Details of Reconstruction of BIGZ Presented – Here’s What It Will Look Like Following the Adaptation (PHOTO)
Source: eKapija
 Thursday, 20.04.2023.
Thursday, 20.04.2023.
 13:44
13:44
 Thursday, 20.04.2023.
Thursday, 20.04.2023.
 13:44
13:44
BIGZ after the reconstruction (Photo: Urbanistički projekat/ Urbanistiq)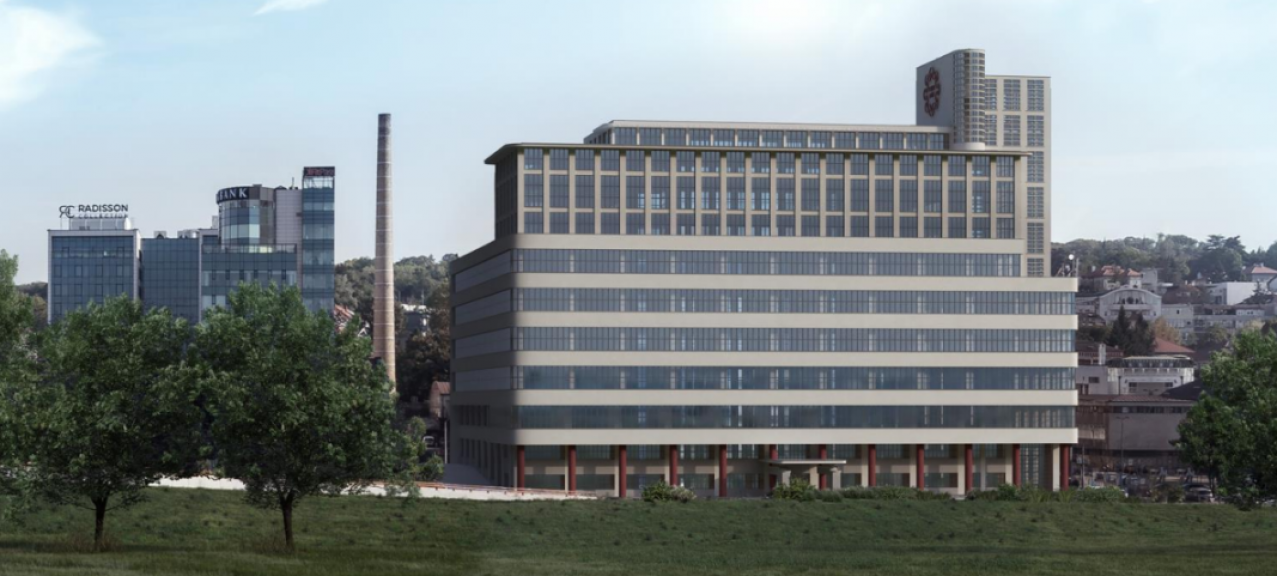

The building is designed as a free-standing industrial facility, and the basis is formed by the main body oriented toward Vojvode Misica Blvd and two wings perpendicular to it.
The adaptation of the interior space in the entire facility will lead to a rearrangement of the interior rooms, the replacement of the wooden joinery with aluminum joinery, as well as the forming of side technical and auxiliary rooms and sanitary units with communications.
On the ground floor and mezzanine levels, a restaurant is planned, among other things, whereas, on the ground floor, one section is planned for an interior garage. On other floors, up to the 11th floor, office and communication spaces, new technical rooms and sanitary units are planned. In addition to the ground floor and the mezzanine, a restaurant with a kitchen is planned on the 9th floor.
BIGZ is connected by two footbridges with the neighboring facility in Jovana Ristica Street. The footbridges, which are located on the third and fifth floors, will be walled-up on the BIGZ side and will not be in the function of the future office facility.
The already realized urban planning parameters of the facility are to be kept, with the exception of the total gross developed floor area, which, due to the construction of evacuation exits, is to be increased by 37.36 m2 to a total of 35,732.55 m2.
The repair entails the works on strengthening the columns, walls and beams and other elements of the structure, as well as the repair of the existing façade. On the 6th and 9th floors, the plan is to replace the layers of the rooftop balcony.
The reconstruction plans the introduction of new structural elements (foundations, walls, columns, beams, staircases, slabs, the elevator shaft), the reconstruction of façade walls for the purposes of forming the entrance to the interior garage, as well as the reconstruction of installation systems within the facility.
The BIGZ building was raised in the period between 1936 and 1940 after the plans of Dragisa Brasovan as the building of the First Serbian Printing House.
The request for confirming the urban project was submitted by the Ministry of Construction, Transport and Infrastructure on behalf of the investor, MPP BIGZ d.o.o. Beograd.
Let us remind that the BIGZ building was bought in early 2021 by Marera Real Estate Partners in early 2021, when they announced that they would invest over EUR 40 million in the reconstruction. They pointed out that, as a future modern business center, BIGZ would offer a combination of traditional offices of various sizes and an open space concept to companies interested in renting, but also the possibility of organizing the space and designing the interior fully in line with their needs and special requests.
The main designer of the UP is Urbanistiq d.o.o. Beograd, and the public inspection lasts until May 4, 2023.
I. Z.
Fotografije:
Companies:
 Grad Beograd, Sekretarijat za urbanizam i građevinske poslove
Grad Beograd, Sekretarijat za urbanizam i građevinske poslove
 Ministarstvo građevinarstva, saobraćaja i infrastrukture Republike Srbije
Ministarstvo građevinarstva, saobraćaja i infrastrukture Republike Srbije
MPP Bigz d.o.o. Beograd
Urbanistiq d.o.o. Beograd
Marera Real Estate Partners doo
Comments
Your comment
Most Important News
Full information is available only to commercial users-subscribers and it is necessary to log in.
Follow the news, tenders, grants, legal regulations and reports on our portal.
Registracija na eKapiji vam omogućava pristup potpunim informacijama i dnevnom biltenu
Naš dnevni ekonomski bilten će stizati na vašu mejl adresu krajem svakog radnog dana. Bilteni su personalizovani prema interesovanjima svakog korisnika zasebno,
uz konsultacije sa našim ekspertima.


 Izdanje Srbija
Izdanje Srbija Serbische Ausgabe
Serbische Ausgabe Izdanje BiH
Izdanje BiH Izdanje Crna Gora
Izdanje Crna Gora


 News
News









