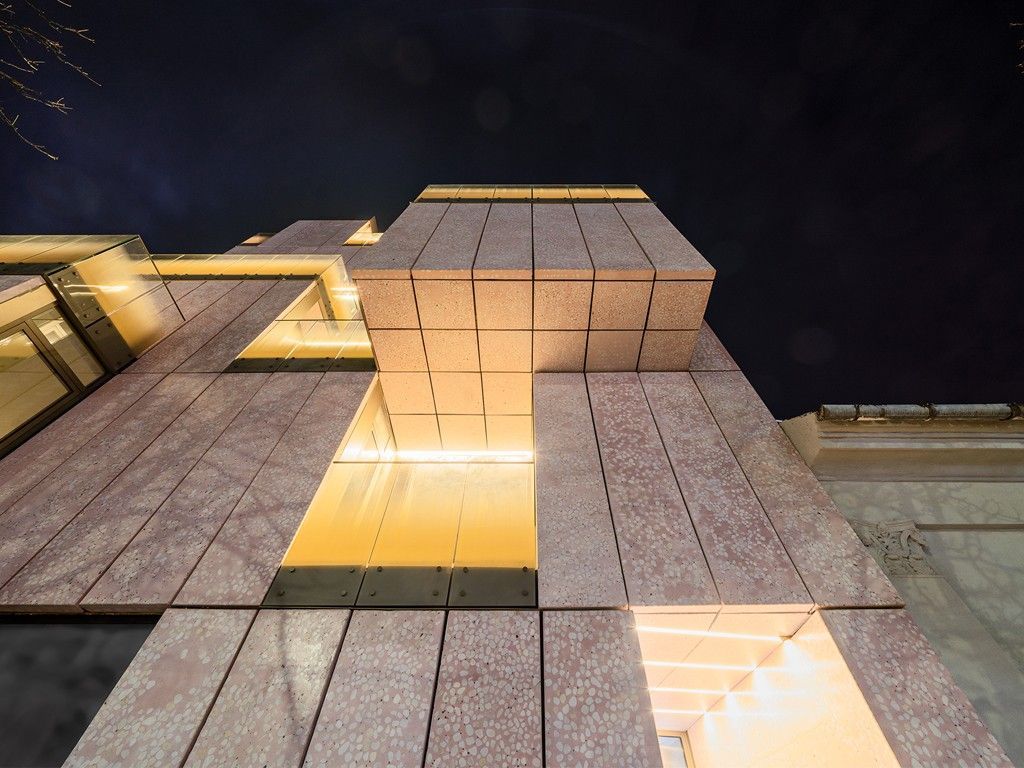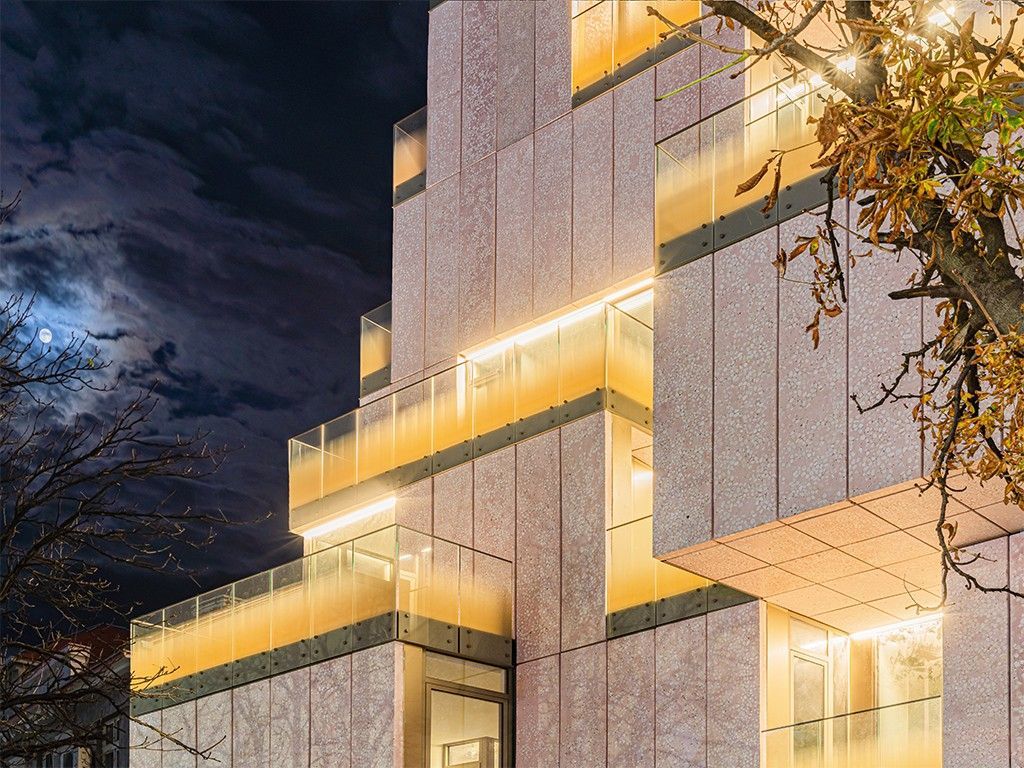Central Residential Building – New Architectural Jewel of Pancevo
Source: eKapija
 Thursday, 15.12.2022.
Thursday, 15.12.2022.
 00:30
00:30
 Thursday, 15.12.2022.
Thursday, 15.12.2022.
 00:30
00:30
(Photo: Danilo Dangubic Architects)

The building covers the area of 3,500 sqm and has 20 residential units with sizes ranging from 80 sqm to 150 sqm. The building, located in one of the busiest main city streets, was designed in a traditionally large city block that characterizes the structure of cities like Pancevo.
– Inside the block there is a summer stage, which is a functional filling of the block`s void. The building faces sideways towards the protected unit and creates an air corridor from the inside of the block to the outside of the street. This was one of the primary configurations for the so-called ventilation of the block that we wanted to achieve at the level of the urban setting of the building. Therefore, it is oriented with openings to the east and north, explain the architect Danilo Dangubic.
Location of the building, in one of the busiest main city streets presented a challenge and noise was one of the factors that decided the shape of the building. With its orientation, majority of apartments faces sideways to the adjacent protected unit. The facade is made of the precast concrete terrazo panels which absorb noise with their mass. The openings are designed so that they are nowhere directly on the construction or regulation line, but are recessed into so-called terraced niches, so that two or more rooms open onto one terrace. A glass fence was designed as an additional measure to reduce noise.
(Photo: Danilo Dangubic Architects)

The interior is designed monochromatically. The floors, walls and ceilings of the common rooms are treated with the same material, but with different finishes. The matte finish is on the floor and ceiling, while the glossy finish is on the walls for easier maintenance and longevity of the common space when in use. The stairs are precast steel with mahogany tread filling.
– The basic volume of the exterior was formed in a clear grid, which was later transformed into precast concrete panels that were attached to the facade using a system, i.e., by pulling and retracting those panels, openings and terraces were created in the basic volume, i.e. raised terraces with side openings. The vertical and horizontal elements of the facade are treated with the same material, and there is a continuity of surface treatment, so that the floor of the terrace also represents a horizontal facade. In the same way, the facade has spatial design and we can say that the facade is the space where life takes place, the architect says.
Nomination for Piranesi Award 2022
Central building was nominated for a Piranesi Award 2022, the biannual award for the most successful new architectural projects from 11 countries of Central Europe. The national selector for Serbia, Andrej Strehovec, selected the project because of its unique architectural design and the approach to bringing it into existence.
–It is a new look at precasting as an abandoned housing construction concept that we were familiar with in the 70s and 80s and abandoned in the 90s. From my conversation with him, I got the impression that our dedication to formulating the concrete recipe, dealing with the tonality of the facade color and dedication to the research of manufacturing and assembly technology drew his attention and in general the jury for the Piranesi Award in Piran, Dangubic reveals.
– The basic volume of the exterior was formed in a clear grid, which was later transformed into precast concrete panels that were attached to the facade using a system, i.e., by pulling and retracting those panels, openings and terraces were created in the basic volume, i.e. raised terraces with side openings. The vertical and horizontal elements of the facade are treated with the same material, and there is a continuity of surface treatment, so that the floor of the terrace also represents a horizontal facade. In the same way, the facade has spatial design and we can say that the facade is the space where life takes place, the architect says.
Nomination for Piranesi Award 2022
Central building was nominated for a Piranesi Award 2022, the biannual award for the most successful new architectural projects from 11 countries of Central Europe. The national selector for Serbia, Andrej Strehovec, selected the project because of its unique architectural design and the approach to bringing it into existence.
–It is a new look at precasting as an abandoned housing construction concept that we were familiar with in the 70s and 80s and abandoned in the 90s. From my conversation with him, I got the impression that our dedication to formulating the concrete recipe, dealing with the tonality of the facade color and dedication to the research of manufacturing and assembly technology drew his attention and in general the jury for the Piranesi Award in Piran, Dangubic reveals.
(Photo: Danilo Dangubic Architects)

Pancevo attracts growing number of buyers
Because of its proximity to Belgrade, lately, Pancevo is attracting more and more buyers. The border is all but gone, our collocutor notices, and the functionality of the big city is directly poring over on the wider city area, encompassing Pancevo and many other cities. Pancevo`s architectural advantage lies in its duality.
In Pancevo, in the street where Central building is located, exists a stylistic duality and there are plenty of those in the city. Namely, the building of Privredna banka, built in the art nouveau style, is complimented by a building from the late seventies in natural concrete. It is this duality that makes Pancevo a city, because it has the capacity to present diverse architecture, of high quality in both cases, explains Dangubic.
He reminds that architecture gives identity to the space and that people identify with buildings with a character so much so that they give them names and they start orienting in the city based on those building that have high architectural value.
– It`s irrelevant whether it`s a commercial or residential building, they are reflected in that architecture and represent a landmark in an urban space. Their worth is all the more higher because of it but also because of quality and dedication to all elements that shape that space, says the architect.
Danilo Dangubic Arhitects office isn`t stopping here. Two buildings of theirs are under construction, the Skew House, also in Pancevo and residential-office building in Maksima Gorkog St, in Vracar, in Belgrade.
Because of its proximity to Belgrade, lately, Pancevo is attracting more and more buyers. The border is all but gone, our collocutor notices, and the functionality of the big city is directly poring over on the wider city area, encompassing Pancevo and many other cities. Pancevo`s architectural advantage lies in its duality.
In Pancevo, in the street where Central building is located, exists a stylistic duality and there are plenty of those in the city. Namely, the building of Privredna banka, built in the art nouveau style, is complimented by a building from the late seventies in natural concrete. It is this duality that makes Pancevo a city, because it has the capacity to present diverse architecture, of high quality in both cases, explains Dangubic.
He reminds that architecture gives identity to the space and that people identify with buildings with a character so much so that they give them names and they start orienting in the city based on those building that have high architectural value.
– It`s irrelevant whether it`s a commercial or residential building, they are reflected in that architecture and represent a landmark in an urban space. Their worth is all the more higher because of it but also because of quality and dedication to all elements that shape that space, says the architect.
Danilo Dangubic Arhitects office isn`t stopping here. Two buildings of theirs are under construction, the Skew House, also in Pancevo and residential-office building in Maksima Gorkog St, in Vracar, in Belgrade.
Tags:
Danilo Dangubic Architects
ProBanat Izgradnja
Danilo Dangubic
Andrej Strehovec
Central residential building
Piranesi Award 2022
Skew House in Pancevo
residential office building in Maksima Gorkog St
architectural project
special edition newsletter
Interior and Exterior Solutions for a Modern Practical and Comfortable Space
Comments
Your comment
Naš izbor
Most Important News
Full information is available only to commercial users-subscribers and it is necessary to log in.
Follow the news, tenders, grants, legal regulations and reports on our portal.
Registracija na eKapiji vam omogućava pristup potpunim informacijama i dnevnom biltenu
Naš dnevni ekonomski bilten će stizati na vašu mejl adresu krajem svakog radnog dana. Bilteni su personalizovani prema interesovanjima svakog korisnika zasebno,
uz konsultacije sa našim ekspertima.


 Izdanje Srbija
Izdanje Srbija Serbische Ausgabe
Serbische Ausgabe Izdanje BiH
Izdanje BiH Izdanje Crna Gora
Izdanje Crna Gora


 News
News














