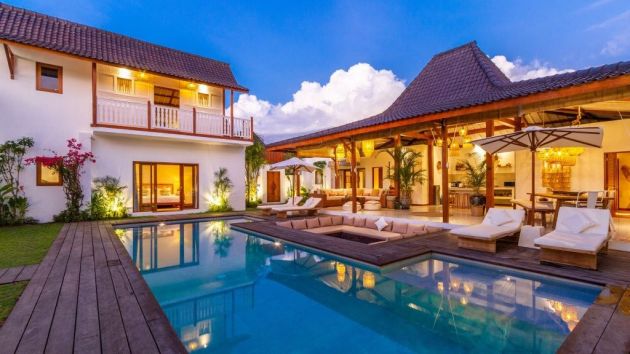Future Botanical Garden Complex in Novi Sad to Have Outdoor and Indoor Exhibition Spaces, Management Building, Herbarium, Seed Bank…
Source: eKapija
 Tuesday, 15.11.2022.
Tuesday, 15.11.2022.
 11:24
11:24
 Tuesday, 15.11.2022.
Tuesday, 15.11.2022.
 11:24
11:24
(Photo: Printscreen/Idejno rešenje/Set Šabac)

The space meant for the Botanical Garden is well integrated into the city whole in terms of infrastructure and traffic. The parcels covered by the plan currently feature illegally build residential facilities, which are planned to be demolished in the second phase of the construction, it is clarified in the urban plan, which was prepared by Set from Sabac for the purposes of the City of Novi Sad.
The botanical garden complex is split into three main functional zones:
– the administrative-information zone (the zone of entrance to the complex, the main facility of this zone is the management building);
– the exhibition zone (outdoor areas of the botanical garden with various plant varieties, the central facility of this zone is the Exhibition Glasshouse);
– the economic-production zone (the facility where warehouses and rooms for employees are located, as well as rooms meant for the research sector and the production/quarantine glasshouse, and next to the facility are outdoor areas meant for the production and growing of plants – before being exhibited in the Botanical Garden).
The future complex will consist of:
– The management building, with a basement, a ground floor and a gallery (rooms/offices for the employees – scientific research sector, Botanical Garden management sector – administration, work rooms – classrooms, amphitheater – 50 users, sales space for the visitors to the complex, exhibition space of the museum/herbarium, as well as auxiliary rooms for these functions in the form of rooms for working on exhibition items, archive, chambers and stock, technical rooms, a café with a balcony…). The gross area will amount to 2,956 m2;
– The exhibition glasshouse, with a basement and a ground floor, with a gross area of 1,281 m2 (the facility whose purpose is the presentation of the plants which can’t be grown outdoors, the planned three sectors with various conditions, that is, various plant varieties, and in addition to the exhibition part, the facility also features technical rooms and warehouses spaces);
(Photo: Printscreen/Idejno rešenje/Set Šabac)

– The underground tank for rainwater (the preliminary design envisages a zone for the construction of an underground tank for the collection of rainwater, which would later be used for the irrigation of plants at the botanical garden);
– Infrastructural facilities (the construction of a gas boiler room, two substations, three flat areas with a canopy for the diesel generator… is planned on the parcel).
Access to the facilities is realized through the system of internal traffic routes within the complex. Said locations has direct access to the Dunavske Divizije Street and indirect access to Preradoviceva Street. Both traffic accesses are to be retained and, according to the urban project, there are no newly designed connections to public traffic routes.
(Photo: Printscreen/Idejno rešenje/Set Šabac)

The exhibition zone takes up around 80% of the total area of the complex of the Botanical Garden Novi Sad.
The urban project plans phase-based forming of construction parcels, which follows the organization of space meant for various users. The construction of new sanitary and hydrant network is planned, so as to enable the connection of all facilities to the newly built infrastructure. That entails the removal of all the existing exterior connections.
The public presentation of the urban project lasts until November 16.
S. T.
Tags:
botanical garden Novi Sad
botanical garden urban project
exhibition space
management building
exhibition glasshouse
herbarium
seed bank
Comments
Your comment
Naš izbor
Most Important News
Full information is available only to commercial users-subscribers and it is necessary to log in.
Follow the news, tenders, grants, legal regulations and reports on our portal.
Registracija na eKapiji vam omogućava pristup potpunim informacijama i dnevnom biltenu
Naš dnevni ekonomski bilten će stizati na vašu mejl adresu krajem svakog radnog dana. Bilteni su personalizovani prema interesovanjima svakog korisnika zasebno,
uz konsultacije sa našim ekspertima.


 Izdanje Srbija
Izdanje Srbija Serbische Ausgabe
Serbische Ausgabe Izdanje BiH
Izdanje BiH Izdanje Crna Gora
Izdanje Crna Gora


 News
News










