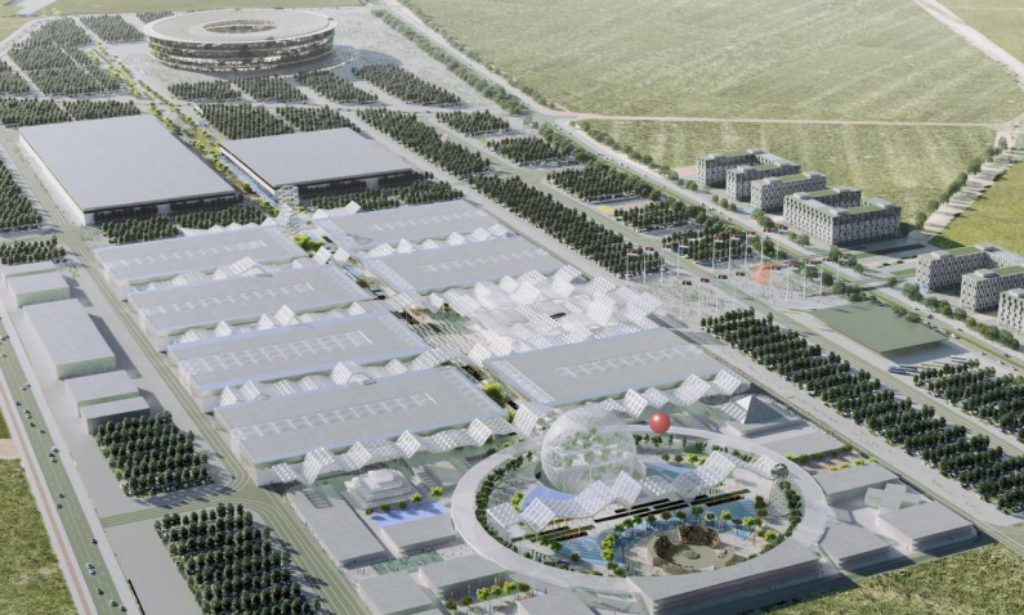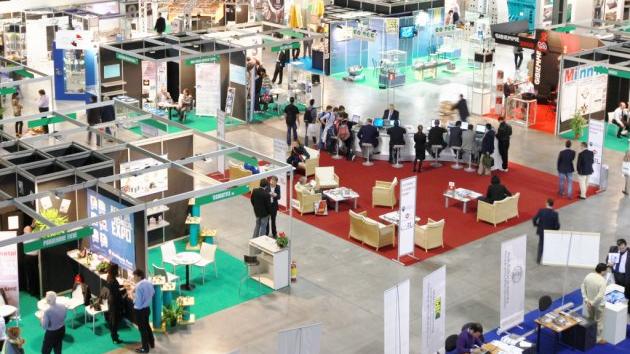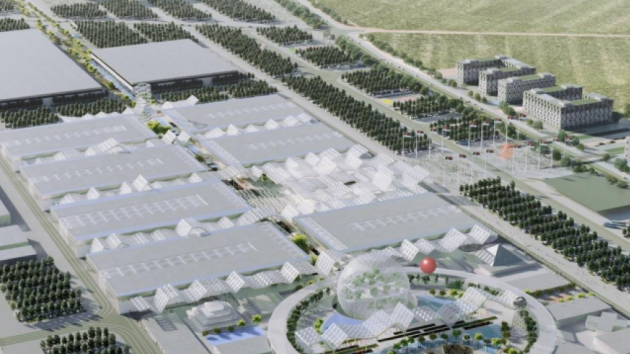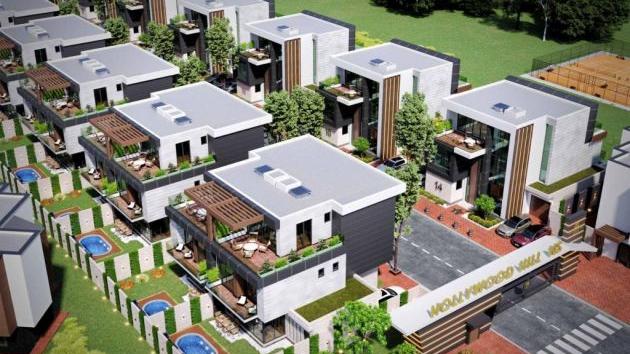Multifunctional Complex EXPO 2027 Planned Next to National Stadium in Surcin – Pavilions, Exhibition Halls, Pools and Hotels and Other Features Envisaged on 113 ha
Source: eKapija
 Thursday, 20.10.2022.
Thursday, 20.10.2022.
 09:34
09:34
 Thursday, 20.10.2022.
Thursday, 20.10.2022.
 09:34
09:34
(Photo: Urbanistički zavod Beograda/PPPPN Nacionalnog fudbalskog stadiona - druga faza, screenshot)

It is reminded that, in June this year, Serbia applied Belgrade as a candidate for hosting the EXPO 2027 event with the topic of “Play for Humankind – Sports and Music for All”.
It is also said that, in June, the Government of Serbia adopted the decision by which the Project of the construction of facilities to the end of the realization of the international specialized show EXPO BELGRADE 2027, with the accompanying features, was pronounced a project of significance for the Republic of Serbia.
– The main goal is to define, in planning terms, the conditions for the realization of the EXPO 2027 complex as a multifunctional space meant for the organization of international events of the highest importance for the Republic of Serbia – the document says.
The area covered by the Spatial Plan encompasses the part of Surcinsko Polje to the east of the Belgrade Bypass Route and to the south of the location of the National Football Stadium.
EXPO 2027 will encompass three units:
1. an exhibition space with pavilions and accompanying features (multifunctional halls, congress halls, conference halls, traffic and infrastructure surfaces)
2. auxiliary accommodation capacities for the needs of the participants in the event
3. auxiliary commercial features for the participants and visitors of the event
On 830,000 m2 of the exhibition space, a multifunctional space for exhibitions and congresses of the highest state importance is planned. The main feature of spatial development is the central promenade which will connect the pavilions (exhibition halls) arranged in a row, leading to the big round square, where the main thematic pavilion and the national pavilion of Serbia will be located.
The construction of a hotel and an apartment hotel on 69,336 m2 is planned within the unit meant for accommodation capacities, whereas commercial features will spread on 229,105 m2.
The plan also envisages the connecting of the complex on several sides to various modes of transport – the existing Vojvodjanska Street, the Belgrade Bypass Route and the fast route New Belgrade-Surcin, the Nikola Tesla Airport through the planned BG Voz line (line 4), whereas the plan for the location for the setting up of floating structures on water terrain in the territory of Belgrade provides the possibility of connecting with the Belgrade center by water traffic.
B. Petrovic
Companies:
 Ministarstvo građevinarstva, saobraćaja i infrastrukture Republike Srbije
Ministarstvo građevinarstva, saobraćaja i infrastrukture Republike Srbije
 JUP Urbanistički zavod Beograda
JUP Urbanistički zavod Beograda
 Vlada Republike Srbije
Vlada Republike Srbije
Tags:
EXPO 2027
EXPO BELGRADE 2027
National Football Stadium
construction of EXPO 2027 complex
Draft Spatial Plan of Special Purpose Area of National Football Stadium Second Phase
pavilions
exhibition halls
national pavilion
hotels
Comments
Your comment
Most Important News
Full information is available only to commercial users-subscribers and it is necessary to log in.
Follow the news, tenders, grants, legal regulations and reports on our portal.
Registracija na eKapiji vam omogućava pristup potpunim informacijama i dnevnom biltenu
Naš dnevni ekonomski bilten će stizati na vašu mejl adresu krajem svakog radnog dana. Bilteni su personalizovani prema interesovanjima svakog korisnika zasebno,
uz konsultacije sa našim ekspertima.


 Izdanje Srbija
Izdanje Srbija Serbische Ausgabe
Serbische Ausgabe Izdanje BiH
Izdanje BiH Izdanje Crna Gora
Izdanje Crna Gora


 News
News











