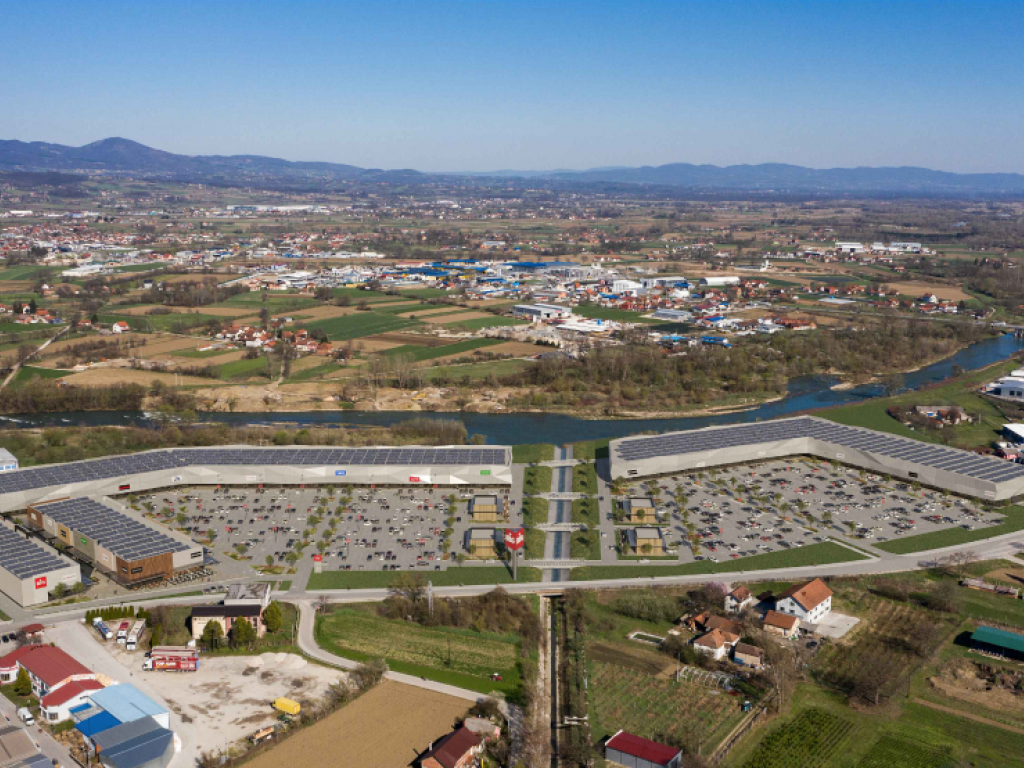Next BIG Shopping Center Planned in Cacak – Six Facilities on Over 20,000 m2
Source: eKapija
 Monday, 29.08.2022.
Monday, 29.08.2022.
 15:21
15:21
 Monday, 29.08.2022.
Monday, 29.08.2022.
 15:21
15:21
A 3D model of the complex (Photo: Printscreen/Urbanistički projekat/Urbanprojekt)

The urban project covers an area of 57,640 m2, which has so far been developed by the General Regulation Plan “Industrial Zone, Hospital Complexes and Barracks”.
– The Urban Project was preceded by the re-parceling project, through which entire parcels were formed which are covered by the area that is the subject of development. The demolition of all the existing facilities and the construction of new ones are planned. The organization of features in the function of the BIG Cacak center is planned, which will feature trade, hospitality and services. The structure of the facility follows the concept of an open shopping center, in the form of a semi-open block. Within this Urban Project, the complex in the function of business operations, with crossings on the Loznicka River for the possibility of connecting with the features which will be developed within the second phase – points out the urban project, which was up for public view until August 26.
The Urban Project was prepared by Urbanprojekt from Cacak for the needs of the company CEE – BIG Management from Belgrade.
It envisages a space under facilities with an area of 20,103 m2 and 556 parking spaces. The total area for other purposes amounts to 51,610 m2, whereas the area for public purposes amounts to 6,019 m2.
It is added that the conceptual design plans a fully new network of internal traffic routes within the complex.
Six new facilities in the form of a semi-open block are planned, four of which are in the function of a business space – buildings with stores and the hospitality facilities – restaurants.
The construction of the new facilities can be done in phases, in line with the obtained technical documentation and the needs of the investor. One of the propositions is for the business facilities to be done in the first phase and for the crossings on the Loznicka River to be done in the second one. Each realization phase needs to be accompanied by adequate infrastructural equipping, it is pointed out in the Urban Project.
Lokacija:
Google Maps
U blizini:
Tags:
CEE BIG Management
Urbanprojekt
BIG Čačak
urban project
BIG shopping center
construction of BIG center
new BIG center
BIG center in Čačak
factory Hemijska industrija PKS Lateks
factory Prvi maj
Comments
Your comment
Most Important News
Full information is available only to commercial users-subscribers and it is necessary to log in.
Follow the news, tenders, grants, legal regulations and reports on our portal.
Registracija na eKapiji vam omogućava pristup potpunim informacijama i dnevnom biltenu
Naš dnevni ekonomski bilten će stizati na vašu mejl adresu krajem svakog radnog dana. Bilteni su personalizovani prema interesovanjima svakog korisnika zasebno,
uz konsultacije sa našim ekspertima.


 Izdanje Srbija
Izdanje Srbija Serbische Ausgabe
Serbische Ausgabe Izdanje BiH
Izdanje BiH Izdanje Crna Gora
Izdanje Crna Gora


 News
News













