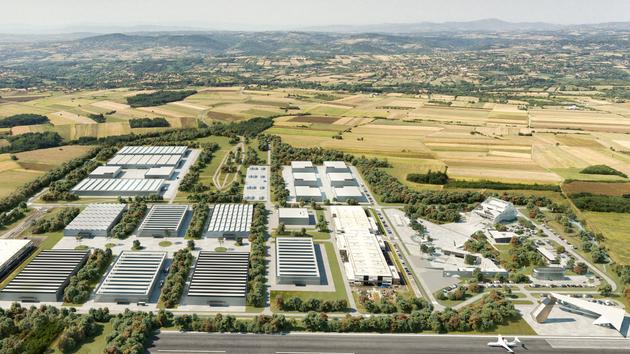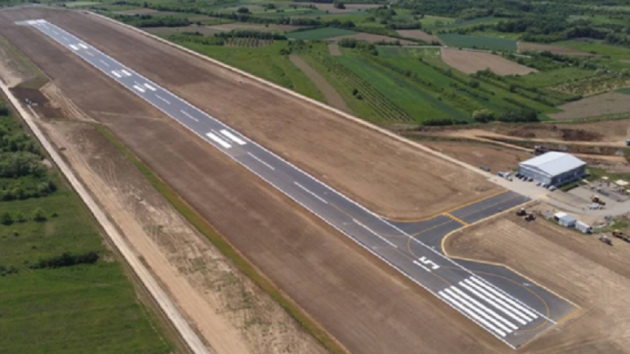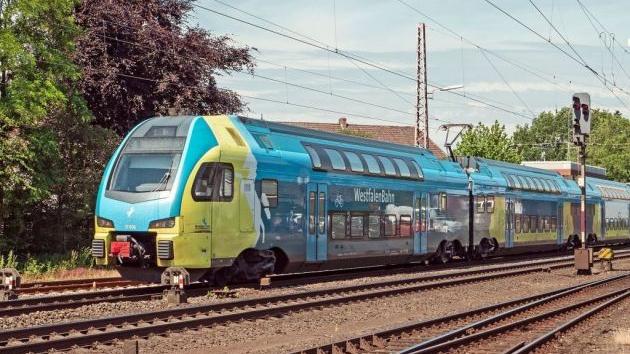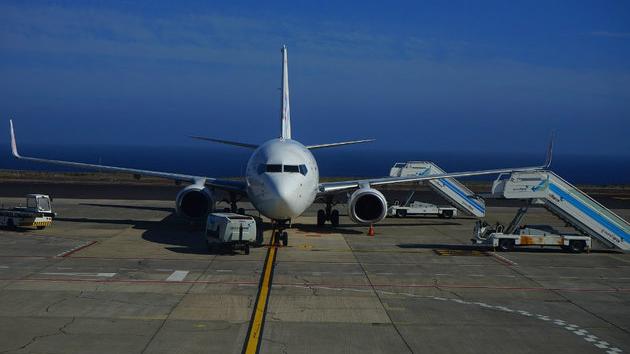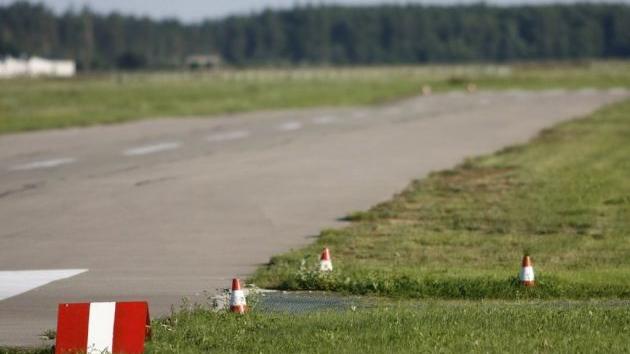Airport at MIND Park to Have 2 Runways and 9 Taxiways, 3 Hangars, School for Pilots and Aircraft Mechanics, Mini Passenger Terminal, Restaurant… – Project Undergoing Environmental Impact Assessment
Source: eKapija
 Sunday, 28.08.2022.
Sunday, 28.08.2022.
 13:34
13:34
 Sunday, 28.08.2022.
Sunday, 28.08.2022.
 13:34
13:34
Illustration (Photo: Pixabay.com/Thomas Ehrhardt)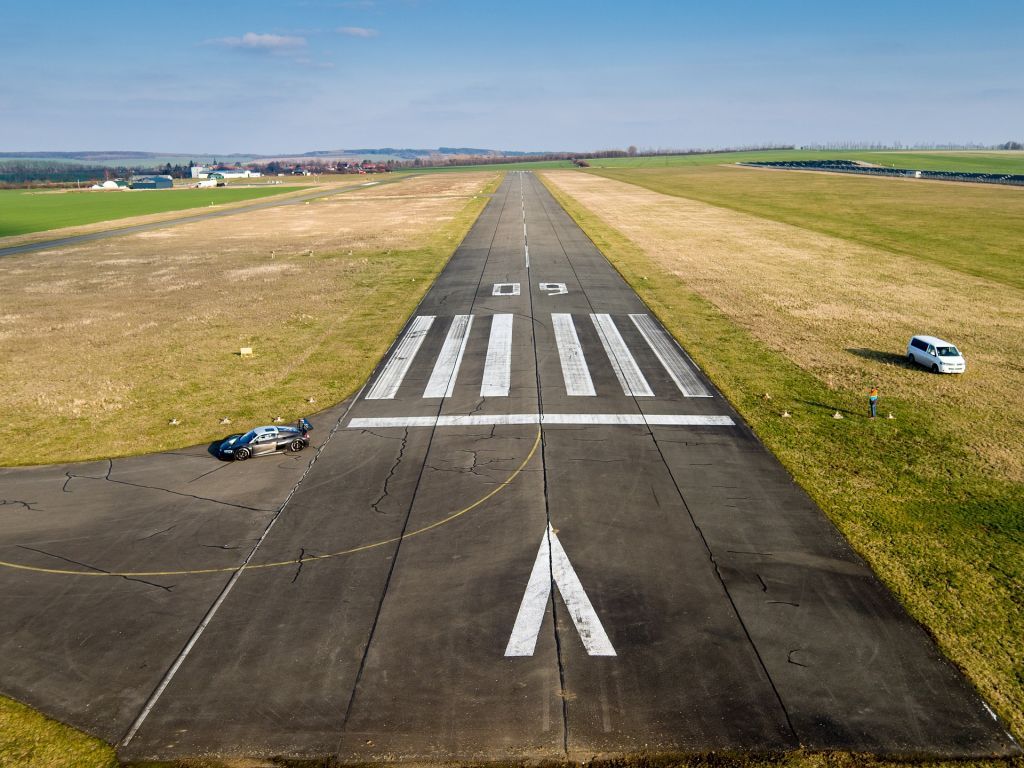

The carrier of the project is MIND Real Estate doo, and the study was prepared by the Kragujevac-based company ECOlogica URBO doo.
According to the project, when it comes to the buildings, the airport, which will be built in the business zone Sobovica-Luznice, on parcels with a total area of 605,549 m2, will feature an airport building with flight control, three aircraft hangars with annexes, a restaurant, a facility for aircraft maintenance, with a station for gas supply, a fire station and a substation.
Of the maneuvering areas, the plan features a runway paved with asphalt, a grass runway for smaller planes, 9 taxiways and 4 platforms.
The airport will be built for own needs of MIND Park and will not be available for public traffic.
As said, the planned project will be realized in line with the standards and recommendations for an airport with a reference code 2S.
The airport building will have five floors (including the ground floor). The ground floor will feature a mini passenger terminal and a customs area, and a footbridge from the airport building to the restaurant is planned as well. The second floor is meant for a room for flight preparation of the crews and for administrative offices.
The third floor will feature rooms for a flying school, methodic units for the training of pilots and rooms where pilots can rest. The fourth floor will feature a room for students with an exit to the roof balcony, whereas the fifth floor is reserved for the flight control.
Read more:
Furthermore, in the first of the three hangars, a part of the education center is planned, with rooms for flight simulators, a classroom and a workshop for the education of aircraft mechanics, and the annex along hangar 3 will have, on its ground floor, rooms for the servicing of planes.
When it comes to the maneuvering areas, the main runway area will have the dimensions of 1,520 x 140 m, the main runway itself will have the dimensions of 1,400 x 30 m, the dimensions of the grass runway will be 800 x 50 m, and the nine taxiways will have a width of 15 m each.
Streets within the airport complex and 199 parking spaces will be built as well. The document is up for public view until September 14.
As announced earlier, the future airport at MIND Park will carry the name of the city of Kragujevac.
B. P.
Companies:
 Grad Kragujevac
Grad Kragujevac
 MIND REAL ESTATE DOO
MIND REAL ESTATE DOO
 ECOlogica URBO d.o.o. Kragujevac
ECOlogica URBO d.o.o. Kragujevac
 Milanović Industries Group d.o.o. Kragujevac
Milanović Industries Group d.o.o. Kragujevac
Tags:
MIND Real Estate doo
ECOlogica URBO doo
MIND park
airport
construction of an airport
runways
hangars
school for pilots
training of aircraft mechanics
Environmental Impact Study
Comments
Your comment
Most Important News
Full information is available only to commercial users-subscribers and it is necessary to log in.
Follow the news, tenders, grants, legal regulations and reports on our portal.
Registracija na eKapiji vam omogućava pristup potpunim informacijama i dnevnom biltenu
Naš dnevni ekonomski bilten će stizati na vašu mejl adresu krajem svakog radnog dana. Bilteni su personalizovani prema interesovanjima svakog korisnika zasebno,
uz konsultacije sa našim ekspertima.


 Izdanje Srbija
Izdanje Srbija Serbische Ausgabe
Serbische Ausgabe Izdanje BiH
Izdanje BiH Izdanje Crna Gora
Izdanje Crna Gora


 News
News







