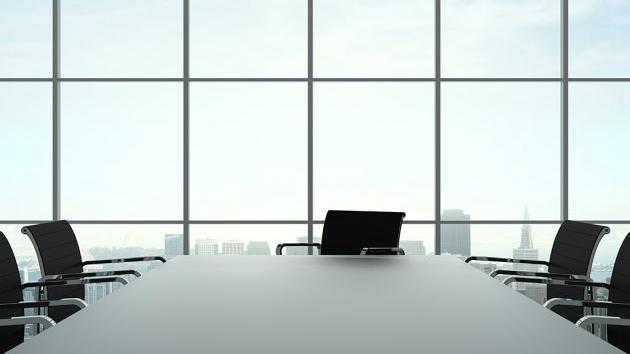Safe and Attractive Offices That People Want to Come Back To
Source: eKapija
 Friday, 24.09.2021.
Friday, 24.09.2021.
 09:21
09:21
 Friday, 24.09.2021.
Friday, 24.09.2021.
 09:21
09:21
(Photo: Delight)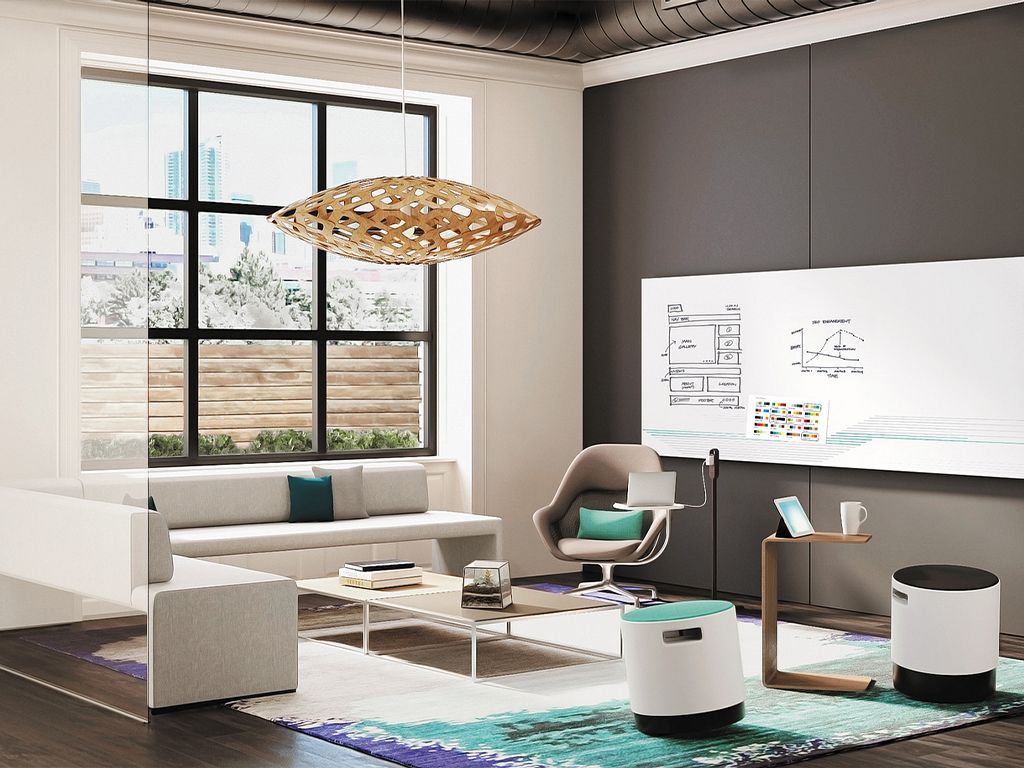

We are all facing the challenge of how to organize the work space when the employees are starting to come back to their offices after several months. How can we balance the need for the necessary spaces that attract people to come to their work places with the need for safety?
The wide variety of spaces in an office which supports various ways of work, especially cooperation, will not disappear. In fact, it will be even more in demand, because, even though we have managed to do some kinds of jobs by video, we are still struggling with generative work, which creates new ideas and solves complex problems. We miss the inborn human experience of working together in spaces intended to incite creativity and innovations.
Working from home, many of us saw how our networks are reduced to only several windows on the screen. Our ability to adapt to remote work depends on the connections built over time, through spontaneous interactions and relaxed conversations which take place in real life. We are learning why the work place is important. Informal, joint or auxiliary spaces where we socialize, cooperate, concentrate and regenerate make our work days better and help us build trust and strong relations.
(Photo: Delight)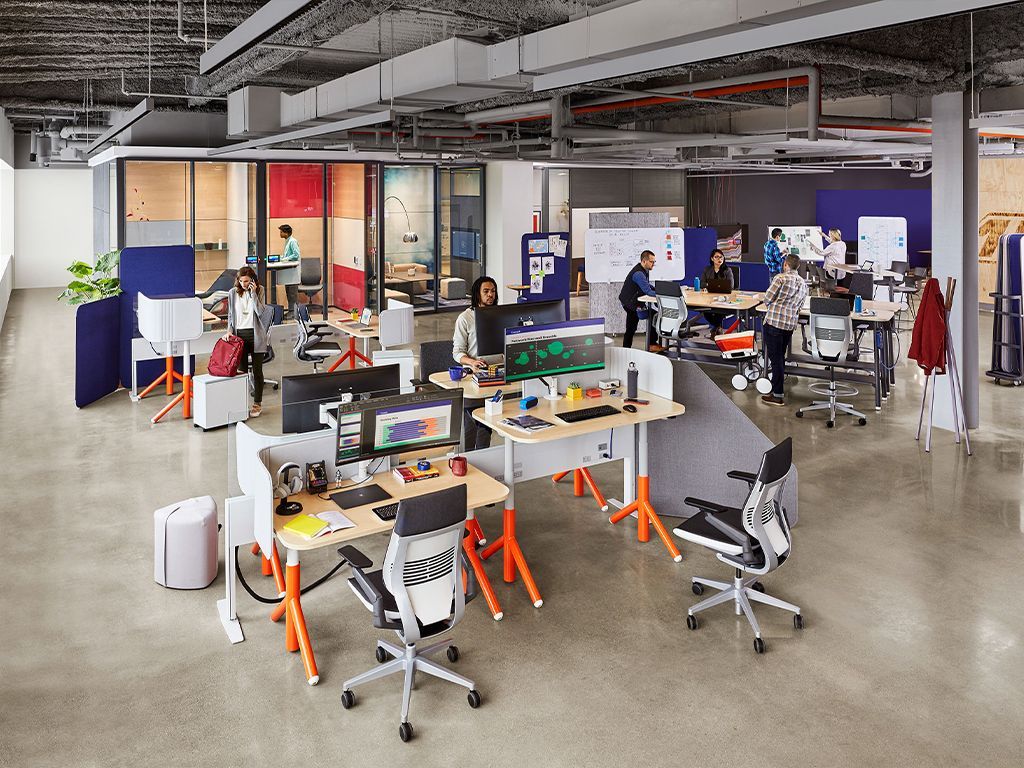

So, how can our joint spaces develop so that we, at the same time, retain the parts we like and remain safe?
Principles of performances for design of joint spaces where people want to work and be productive
These principles are the foundation for the shaping of social and collaborative spaces of high performances in the world after the coronavirus. Still, the new design challenges must be resolved through the regulation of the density, the geometry and the division.
Proximity – The distance between persons needs to take social distancing into account. The proximity of the technology and the tools means a lot for outdoor and indoor spaces and the occasional accommodation of the employees who work remotely. The distance between individual pieces of furniture needs to take into account the density and the distance in new ways and predict the behavior which complies with social distancing.
Privacy – Each form of privacy – acoustic, visual, information and territorial – helps people relax, share ideas freely and make their work visible. But, territorial privacy gains on an additional importance when it comes to safety. Adding barriers crates borders, so that the employees would protect people from their co-workers in the neighboring work spaces or from crowding in a space.
Position – Enabling various body positions – seating, at the height of the chairs, lying, low seating, standing – can provide a greater flexibility in creating a greater distance – and enable changes in the geometry of the arrangement of the furniture per need.
Special characteristics – The vibration of a space can be stimulative and connect people with the brand of the organization and the organizational culture.
Delight recommends the creation of open, joint spaces, which provide people with flexibility and a feeling of safety while staying there.
(Photo: Delight)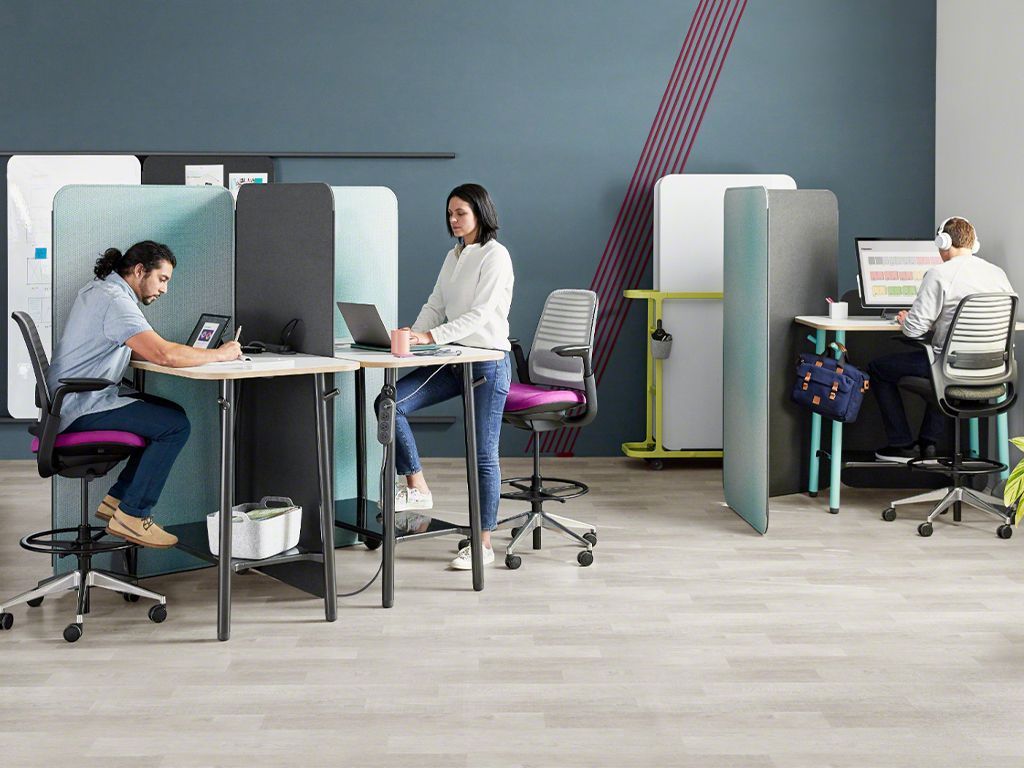

Challenges in design
There are three main challenges when it comes to design which were discovered when researching the new problems in creating a safer working environment during the pandemic. Understanding social distancing and density and their relation with the patterns of circulation within the existing spatial context is crucial to the solution and development of the safety guidelines in joint spaces.
– Social distancing – In order to keep the distance of 2 meters within each individual, the furniture needs to provide a sufficient span so that each person can comply with the recommended personal distance.
– Patterns of circulation – People must move within a space and keep the distance. A safer circulation through and around the shared spaces can be achieved through an adequate width, direction of movement and additional barriers.
– Spatial context – Each space is different and understanding the context is important for adapting the design. Are the zones open or closed? Are the furniture and the walls fixed? Is the air flow restricted? Are the pathways narrow? What should be changed in order to ensure an adequate space and barriers?
Key strategies of office interior design
The density, the geometry and the division are the key strategies that can be used in solving said design problems.
Density – Lower the number of people within a space in order to meet the requirement of a 2-meter distance.
Geometry – Change the arrangement of the furniture in order to increase the distance and reduce face-to-face orientation to a minimum.
Division – Adding panels for the purpose of creating borders and barriers between people, spaces and pathways.
If they are used in combination with the performance principles, these strategies can create joint spaces where people can more safely cooperate and socialize. Joint spaces offer the biggest possibility of adaptation in the future in line with design changes. The furniture is often self-standing and can easily be moved elsewhere, set at a different angle or protected by barriers.
(Photo: Delight)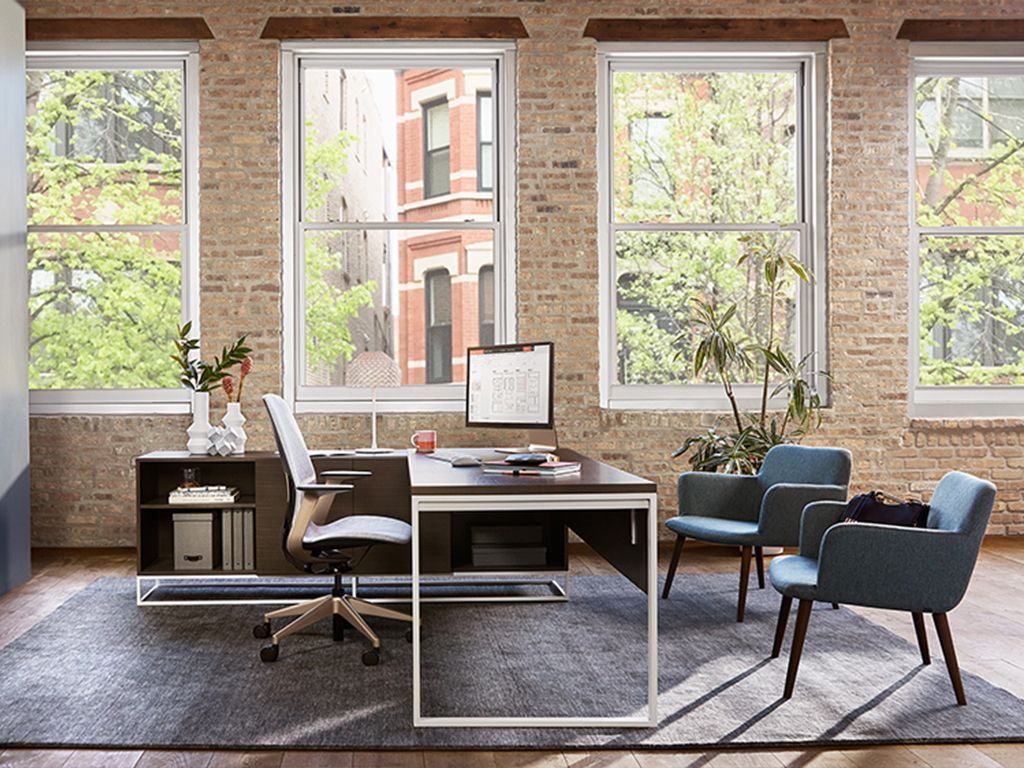

Other considerations regarding the design can also help create safe, hard-working and attractive shared spaces, such as:
– The use of outdoor and exterior spaces for the provision of more flexibility for social distancing and circulation patterns by increasing the performances of these spaces with more cooperation tools and moving power.
– The equipping of outdoor shared spaces with tools for generative cooperation, such as large devices on pushing carts, movable plates, as well as carts for the storage of cleaning equipment.
– The integration of the technology for the purpose of enabling a safer and less tactile experience at work, in order to support a more inclusive and wide-encompassing cooperation and monitor the occupancy and the density inside the office.
– Designing for flexibility, which enables an expansion of the space and, per need, the agreeing of individual seats, modularity and flexible elements.
– Reconsideration and boosting of movement directions through the setting up of furniture, barrier elements and tools.
– Designing inspiring and safe joint spaces with high performances is beneficial to employees and organizations alike, because these are spaces which incite productivity and innovations.
The Delight architectural and designer team is there to give you advice and prepare a full solution for arranging and equipping an office interior and create an ideal work environment that employees will like to come back to and enjoy their everyday stay there.
For more details and advice, visit www.delightoffice.rs
Or contact us at +381 11 4149200
The full contents of the Special Edition Newsletter “Interior and
Exterior – How to Achieve Superior Home and Office Space” can be found HERE.
FOTO GALERIJA:




Companies:
 Delight d.o.o. Beograd
Delight d.o.o. Beograd
Tags:
Delight
offices
office space
office space design
eKapija special edition newsletter
special edition newsletter Interior and Exterior How to achieve superior home and office space
Comments
Your comment
Most Important News
Full information is available only to commercial users-subscribers and it is necessary to log in.
Follow the news, tenders, grants, legal regulations and reports on our portal.
Registracija na eKapiji vam omogućava pristup potpunim informacijama i dnevnom biltenu
Naš dnevni ekonomski bilten će stizati na vašu mejl adresu krajem svakog radnog dana. Bilteni su personalizovani prema interesovanjima svakog korisnika zasebno,
uz konsultacije sa našim ekspertima.


 Izdanje Srbija
Izdanje Srbija Serbische Ausgabe
Serbische Ausgabe Izdanje BiH
Izdanje BiH Izdanje Crna Gora
Izdanje Crna Gora


 News
News







