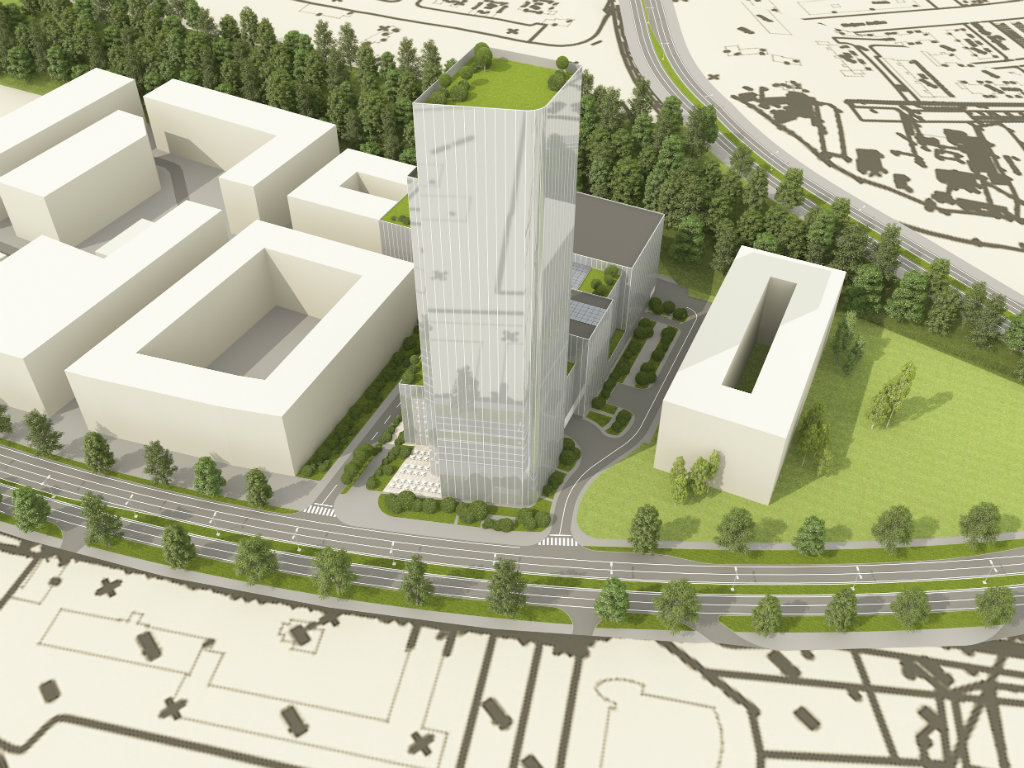New Belgrade to Get Another 35-Floor Tower? – Construction of Stari Aerodrom Congress Center Planned in Tosin Bunar
Source: eKapija
 Monday, 18.05.2020.
Monday, 18.05.2020.
 13:46
13:46
 Monday, 18.05.2020.
Monday, 18.05.2020.
 13:46
13:46
Preliminary design (Photo: Velegrad/ Velja Pakljanac)

The gross planned congress center area is 80,000 m2, and the tower should have 35 floors and be around 144 meters tall. The congress center should also feature several annexes of up to 40 meters in height, with 6 to 8 floors. The preliminary design also includes three underground levels of around 30,000 m2.
The planning base for the construction is the Detailed Regulation Plan “Zemunska – Tosin Bunar”, which was prepared in the period between 2009 and 2016, and the preliminary design, authored by architect Velja Pakljanac, was finished in 2017.
I. M.
Companies:
Velegrad d.o.o. Beograd
Tags:
Velegrad Belgrade
Velja Pakljanac
Stari Aerodrom
The Old Airport
congress center
New Belgrade congress center
new congress center
tower
construction of a tower
construction of a congress center
Comments
Your comment
Most Important News
Full information is available only to commercial users-subscribers and it is necessary to log in.
Follow the news, tenders, grants, legal regulations and reports on our portal.
Registracija na eKapiji vam omogućava pristup potpunim informacijama i dnevnom biltenu
Naš dnevni ekonomski bilten će stizati na vašu mejl adresu krajem svakog radnog dana. Bilteni su personalizovani prema interesovanjima svakog korisnika zasebno,
uz konsultacije sa našim ekspertima.


 Izdanje Srbija
Izdanje Srbija Serbische Ausgabe
Serbische Ausgabe Izdanje BiH
Izdanje BiH Izdanje Crna Gora
Izdanje Crna Gora


 News
News






