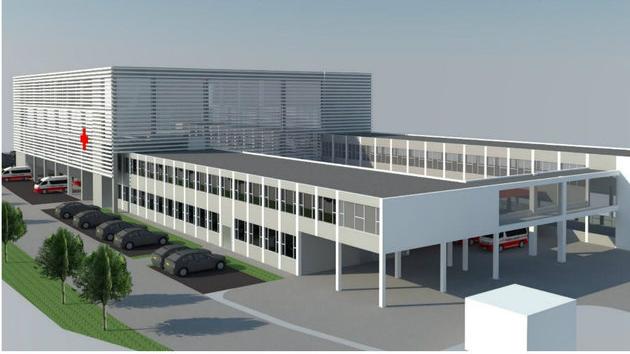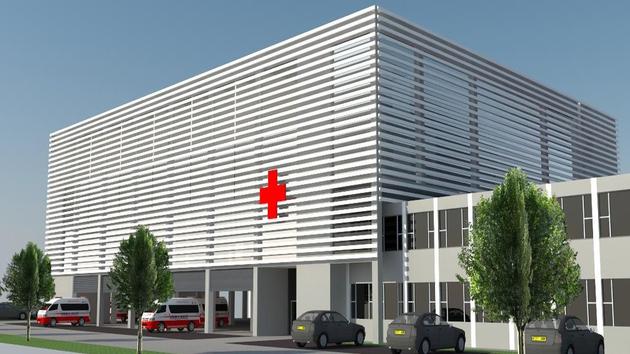New look of Emergency Service in Belgrade – Here’s what the facility will look like after the reconstruction
Source: eKapija
 Sunday, 11.08.2019.
Sunday, 11.08.2019.
 12:53
12:53
 Sunday, 11.08.2019.
Sunday, 11.08.2019.
 12:53
12:53
Southwest view – blocks A and B (Photo: Beoinfo/Urbopolis)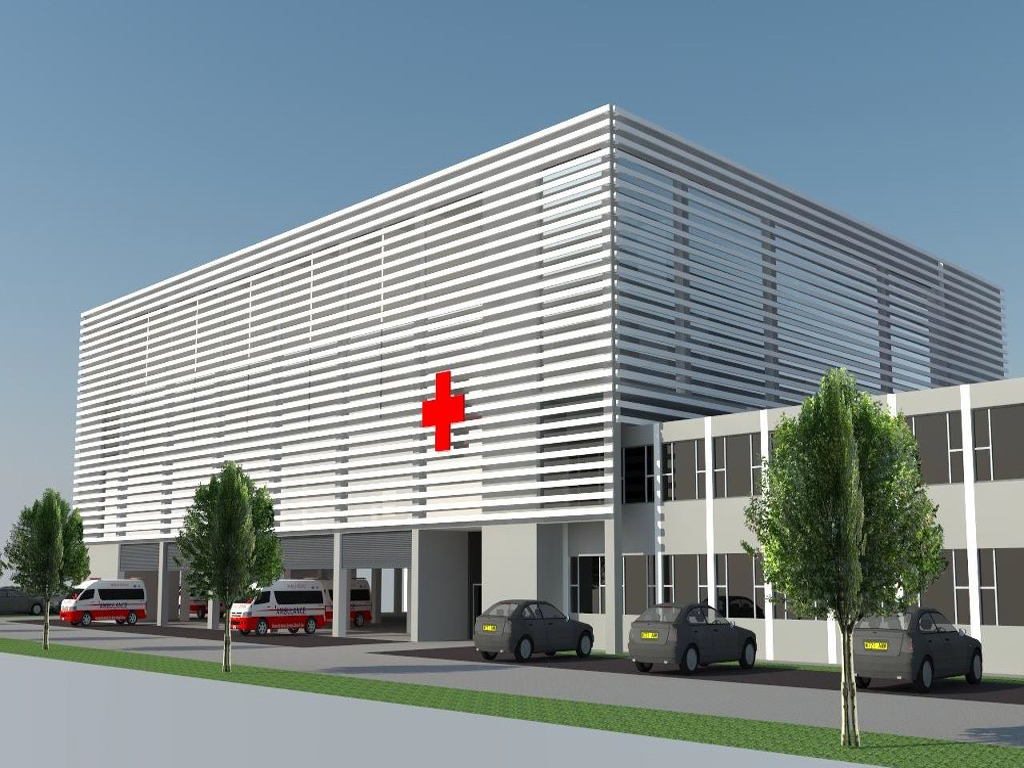

According to the Urban Project, the public review of which ended on Thursday, August 8, 2019, the works will be carried out in three phases.
The first phase will entail the construction of a whole new Block A, as well as a guardhouse, whereas the second phase entails the reconstruction and the extension of Block B and the construction of a canopy. The final phase entails the reconstruction of Block C and the development of the parcel.
According to the current project, the reconstructed building of the Emergency Service will also have an education center with all the necessary features.
The idea is for the specially equipped classrooms to provide training to those specializing in the fields that are in the domain of the Emergency Service’s activities, with professional supervision. In addition to adequately equipped rooms, there will be five traditional classrooms, one special reading room, several offices for the employees and an amphitheater-type education facility for 195 people, the documentation says.
The project entails 52 parking spaces for the employees and the clients, five of which will be reserved for people with disabilities.
Southeast and northeast view (Photo: Beoinfo/Urbopolis)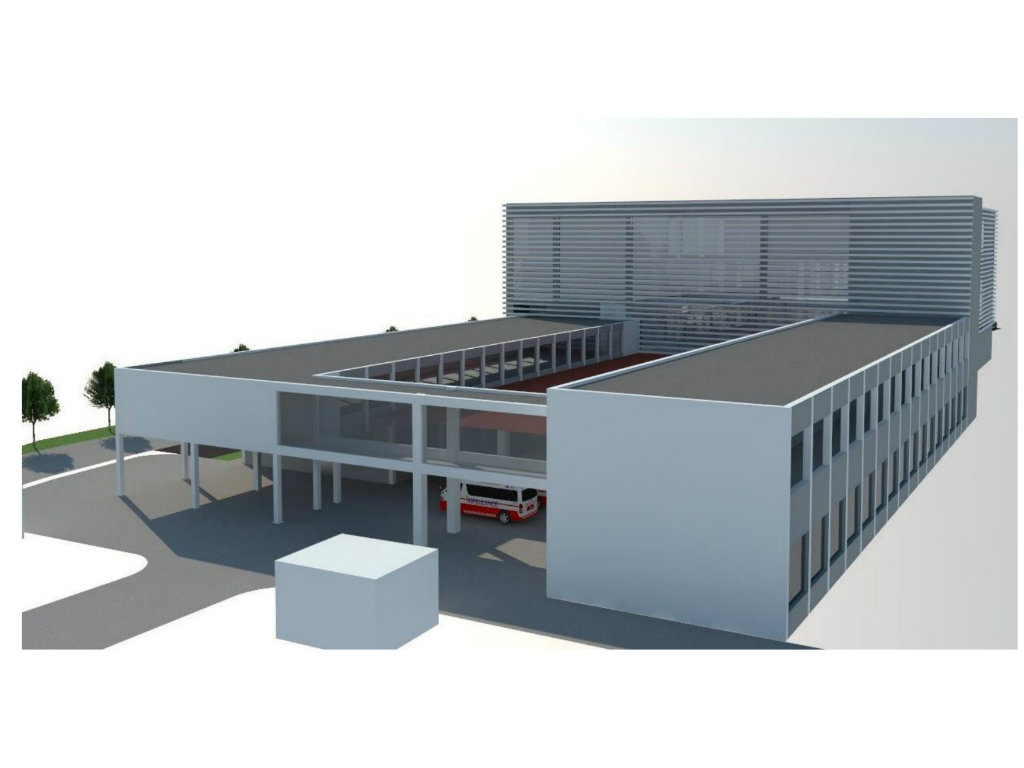

The mayor of Belgrade, Zoran Radojicic, reminded that the building had never been reconstructed, whereas the number of citizens of Belgrade had multiplied in the meantime, Beoinfo reports.
– The City of Belgrade has over a million citizens. Finally, after 60 years, they will get an emergency service facility which meets European standards and which will be able to meet all their needs – Radojicic announced.
Southeast and southwest view (Photo: Beoinfo/Urbopolis)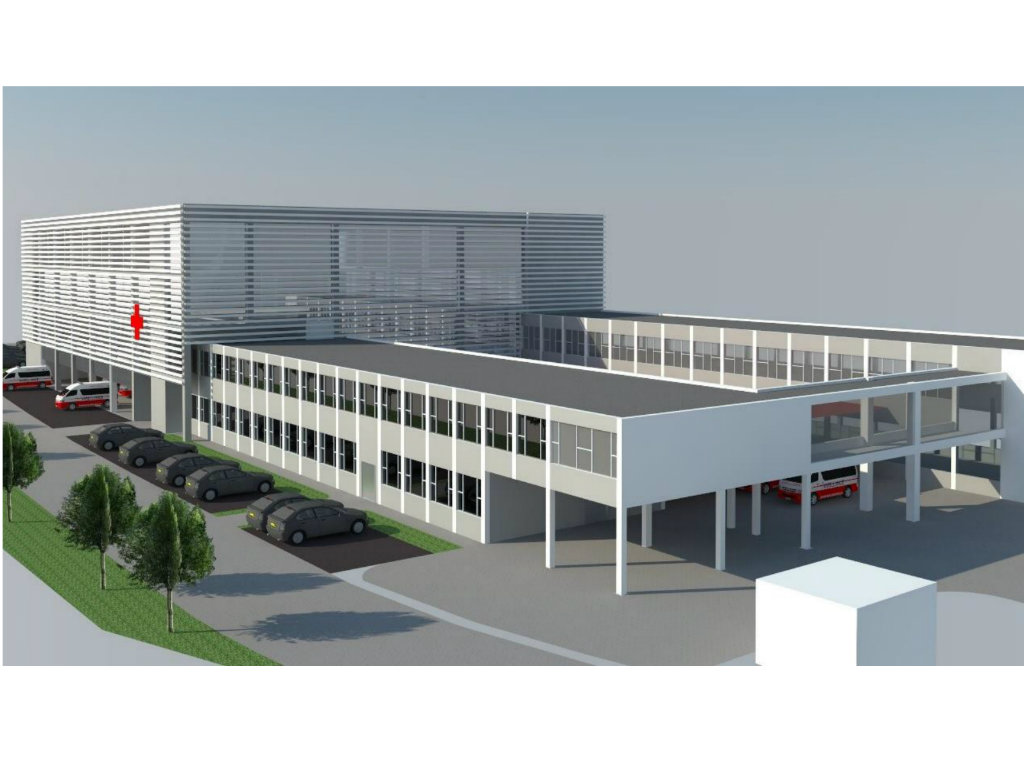

This project is worth EUR 16 million, of which EUR 11 million is contributed by the EU, whereas EUR 5 million comes as proceeds from the loan taken out by the City of Belgrade at the European Bank for Reconstruction and Development (EBRD).
Building dating back to 1957
The current complex was designed by architect Leon Kabiljo and built in 1957. It consists of three interconnected blocks, the documentation says.
They are positioned so as to form an interior yard, with Block A in the northwest, Block B in the southwest and Block C in the northeast, and the interior yard is covered by a canopy.
All three blocks comprise a single functional whole, connecting all the existing features of the Emergency Service.
Sandra Petrovic
Tags:
Emergency Service in Belgrade
Emergency Service building in Belgrade
reconstruction of Emergency Service in Belgrade
reconstruction of Emergency Service building in Belgrade
Emergency Service reconstruction
Zoran Radojicic
Urban Project for the reconstruction of Emergency Service building
construction of Emergency Service
education center emergency service
architect Leon Kabiljo
Comments
Your comment
Most Important News
Full information is available only to commercial users-subscribers and it is necessary to log in.
Follow the news, tenders, grants, legal regulations and reports on our portal.
Registracija na eKapiji vam omogućava pristup potpunim informacijama i dnevnom biltenu
Naš dnevni ekonomski bilten će stizati na vašu mejl adresu krajem svakog radnog dana. Bilteni su personalizovani prema interesovanjima svakog korisnika zasebno,
uz konsultacije sa našim ekspertima.


 Izdanje Srbija
Izdanje Srbija Serbische Ausgabe
Serbische Ausgabe Izdanje BiH
Izdanje BiH Izdanje Crna Gora
Izdanje Crna Gora


 News
News







